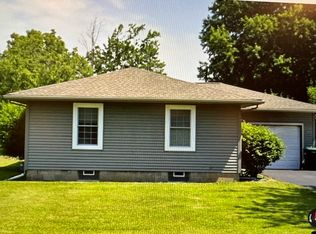Closed
$215,000
10 Shamrock Dr, Rochester, NY 14623
3beds
1,050sqft
Single Family Residence
Built in 1966
0.25 Acres Lot
$222,000 Zestimate®
$205/sqft
$2,186 Estimated rent
Maximize your home sale
Get more eyes on your listing so you can sell faster and for more.
Home value
$222,000
$204,000 - $240,000
$2,186/mo
Zestimate® history
Loading...
Owner options
Explore your selling options
What's special
Welcome to this stunningly maintained ranch in the heart of Henrietta, with easy access to I-390, RIT & Wegmans! This home offers the perfect blend of convenience & comfort. As you step inside, you'll be greeted by delightful refinished hardwoods. The spacious eat-in kitchen boasts a vinyl floor, providing a fresh canvas for your personal touches. An updated bathroom & 3 generously sized bedrooms round out the main flr. Additionally, the basement offers abundant storage & holds incredible potential to be transformed into your dream area, whether it be a home office, a rec room, or a personalized sanctuary. The glass block windows ensure both security & natural light. Convenient half bathroom & laundry facilities are located in the basement, making household chores a breeze. Stepping out to the back of the house, you'll discover a fenced-in yard, providing a space for your pets to roam freely. It also serves as a perfect setting for outdoor entertaining where you can create cherished memories with loved ones. With a 10 year T/O roof & vinyl siding, you will have peace of mind knowing that this home offers long-lasting durability & protection. Delayed Negotiations Wed. 5/24/23.
Zillow last checked: 8 hours ago
Listing updated: July 10, 2023 at 07:59am
Listed by:
Bonnie F Pagano 585-739-1200,
Core Agency RE INC
Bought with:
Bonnie F Pagano, 10301214525
Core Agency RE INC
Source: NYSAMLSs,MLS#: R1471722 Originating MLS: Rochester
Originating MLS: Rochester
Facts & features
Interior
Bedrooms & bathrooms
- Bedrooms: 3
- Bathrooms: 2
- Full bathrooms: 1
- 1/2 bathrooms: 1
- Main level bathrooms: 1
- Main level bedrooms: 3
Bedroom 1
- Level: First
Bedroom 1
- Level: First
Bedroom 2
- Level: First
Bedroom 2
- Level: First
Bedroom 3
- Level: First
Bedroom 3
- Level: First
Heating
- Gas, Forced Air
Appliances
- Included: Gas Water Heater, Refrigerator, Washer
- Laundry: In Basement
Features
- Ceiling Fan(s), Eat-in Kitchen, Separate/Formal Living Room, Home Office, Pantry, Bedroom on Main Level
- Flooring: Hardwood, Varies
- Basement: Full,Sump Pump
- Has fireplace: No
Interior area
- Total structure area: 1,050
- Total interior livable area: 1,050 sqft
Property
Parking
- Parking features: No Garage, Driveway
Features
- Levels: One
- Stories: 1
- Exterior features: Blacktop Driveway, Fence
- Fencing: Partial
Lot
- Size: 0.25 Acres
- Dimensions: 108 x 148
- Features: Pie Shaped Lot, Residential Lot
Details
- Additional structures: Shed(s), Storage
- Parcel number: 2632001750600002064000
- Special conditions: Standard
Construction
Type & style
- Home type: SingleFamily
- Architectural style: Ranch
- Property subtype: Single Family Residence
Materials
- Vinyl Siding, Copper Plumbing
- Foundation: Block
- Roof: Asphalt
Condition
- Resale
- Year built: 1966
Utilities & green energy
- Electric: Circuit Breakers
- Sewer: Connected
- Water: Connected, Public
- Utilities for property: Cable Available, High Speed Internet Available, Sewer Connected, Water Connected
Community & neighborhood
Location
- Region: Rochester
Other
Other facts
- Listing terms: Cash,Conventional,FHA,VA Loan
Price history
| Date | Event | Price |
|---|---|---|
| 5/5/2025 | Sold | $215,000+7.5%$205/sqft |
Source: Public Record Report a problem | ||
| 7/3/2023 | Sold | $200,000+11.2%$190/sqft |
Source: | ||
| 5/26/2023 | Pending sale | $179,900$171/sqft |
Source: | ||
| 5/19/2023 | Listed for sale | $179,900-10.1%$171/sqft |
Source: | ||
| 5/13/2023 | Listing removed | -- |
Source: Owner Report a problem | ||
Public tax history
| Year | Property taxes | Tax assessment |
|---|---|---|
| 2024 | -- | $180,100 |
| 2023 | -- | $180,100 +14% |
| 2022 | -- | $158,000 +30.7% |
Find assessor info on the county website
Neighborhood: 14623
Nearby schools
GreatSchools rating
- 7/10Ethel K Fyle Elementary SchoolGrades: K-3Distance: 0.2 mi
- 5/10Henry V Burger Middle SchoolGrades: 7-9Distance: 2.1 mi
- 7/10Rush Henrietta Senior High SchoolGrades: 9-12Distance: 2.4 mi
Schools provided by the listing agent
- District: Rush-Henrietta
Source: NYSAMLSs. This data may not be complete. We recommend contacting the local school district to confirm school assignments for this home.
