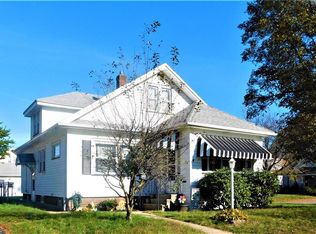Closed
$200,000
10 Shady Way, Rochester, NY 14616
3beds
1,100sqft
Single Family Residence
Built in 1930
5,227.2 Square Feet Lot
$209,400 Zestimate®
$182/sqft
$1,926 Estimated rent
Home value
$209,400
$197,000 - $224,000
$1,926/mo
Zestimate® history
Loading...
Owner options
Explore your selling options
What's special
Welcome to 10 Shady Way! This charming 3-bedroom, 1-bathroom home is move-in ready and waiting for you. Enjoy the covered front porch during Rochester’s warmer months—perfect for relaxing or even serving as a convenient mudroom. Inside, the first floor features an open layout with two of the three bedrooms and a full bathroom. The kitchen overlooks the dining area and living room, offering a functional and inviting space. Hardwood floors were refinished in 2025, and the full bathroom was updated the same year with a new vanity and tile flooring. The entire interior and exterior were freshly painted this year! Upstairs, the spacious third bedroom spans the entire second floor. In the basement, you'll find valuable updates, including spray foam insulation (from a previous energy audit), updated plumbing, a high-efficiency furnace installed in 2018, and a new hot water heater in 2022. The home also includes a detached one-car garage (garage door opener is not functional and sold as-is) and a fully fenced-in yard—providing a secure space for children or pets to play. Square Footage per seller is 1,100 sq ft. All appliances remain and are sold as-is. Don’t miss the opportunity to make this home yours! Open house 3/23/25 from 11-1pm. Delayed Negotiations on file with offers due 3/25/25 at 3 pm. Please allow 24 hours to respond.
Zillow last checked: 8 hours ago
Listing updated: June 26, 2025 at 09:01am
Listed by:
Daniel P Jones 585-520-6965,
Keller Williams Realty Greater Rochester
Bought with:
Derek Heerkens, 10401261047
RE/MAX Plus
Source: NYSAMLSs,MLS#: R1593982 Originating MLS: Rochester
Originating MLS: Rochester
Facts & features
Interior
Bedrooms & bathrooms
- Bedrooms: 3
- Bathrooms: 1
- Full bathrooms: 1
- Main level bathrooms: 1
- Main level bedrooms: 2
Heating
- Gas, Forced Air
Appliances
- Included: Dishwasher, Gas Oven, Gas Range, Gas Water Heater, Refrigerator
- Laundry: In Basement
Features
- Attic, Ceiling Fan(s), Dining Area, Kitchen Island, Natural Woodwork, Bedroom on Main Level
- Flooring: Hardwood, Laminate, Varies
- Basement: Full
- Has fireplace: No
Interior area
- Total structure area: 1,100
- Total interior livable area: 1,100 sqft
Property
Parking
- Total spaces: 1
- Parking features: Detached, Garage
- Garage spaces: 1
Features
- Levels: Two
- Stories: 2
- Exterior features: Blacktop Driveway, Enclosed Porch, Fully Fenced, Porch
- Fencing: Full
Lot
- Size: 5,227 sqft
- Dimensions: 45 x 125
- Features: Rectangular, Rectangular Lot, Residential Lot
Details
- Parcel number: 2628000752600008015000
- Special conditions: Standard
Construction
Type & style
- Home type: SingleFamily
- Architectural style: Cape Cod
- Property subtype: Single Family Residence
Materials
- Wood Siding, Copper Plumbing, PEX Plumbing
- Foundation: Block
- Roof: Asphalt
Condition
- Resale
- Year built: 1930
Utilities & green energy
- Electric: Circuit Breakers
- Sewer: Connected
- Water: Connected, Public
- Utilities for property: Cable Available, High Speed Internet Available, Sewer Connected, Water Connected
Community & neighborhood
Location
- Region: Rochester
- Subdivision: Oak Openings #sec 3
Other
Other facts
- Listing terms: Cash,Conventional,FHA,VA Loan
Price history
| Date | Event | Price |
|---|---|---|
| 4/25/2025 | Sold | $200,000+33.4%$182/sqft |
Source: | ||
| 3/28/2025 | Pending sale | $149,900$136/sqft |
Source: | ||
| 3/28/2025 | Contingent | $149,900$136/sqft |
Source: | ||
| 3/19/2025 | Listed for sale | $149,900+172.5%$136/sqft |
Source: | ||
| 10/21/2016 | Sold | $55,000-8.2%$50/sqft |
Source: | ||
Public tax history
| Year | Property taxes | Tax assessment |
|---|---|---|
| 2024 | -- | $83,700 |
| 2023 | -- | $83,700 +8.7% |
| 2022 | -- | $77,000 |
Find assessor info on the county website
Neighborhood: 14616
Nearby schools
GreatSchools rating
- 5/10Longridge SchoolGrades: K-5Distance: 1 mi
- 4/10Odyssey AcademyGrades: 6-12Distance: 1.3 mi
Schools provided by the listing agent
- District: Greece
Source: NYSAMLSs. This data may not be complete. We recommend contacting the local school district to confirm school assignments for this home.
