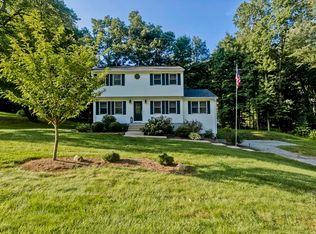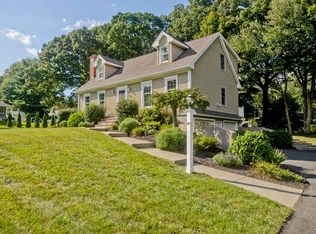Stunning Tudor Style w/ Inground Pool! From the moment you enter this Exquisite Home, you will notice the Rich &Detailed Woodwork that contributes to the home's classic style from Intricate Wood Flooring to the Coffered Ceiling & Wainscoting. The Spacious Foyer is Warm &Inviting; open to the Livingrm w/ Handsome Gas Fireplace. The Diningrm w/ Herringbone Parquet is just as Stylish &leads to an Amazing Sunrm! Packed w/ Charm, this serene 3 season room overlooks the yard built for entertaining! The Kitchen w/ Gorgeous Rich Cabinetry, Granite Countertop, Coffee Bar, Island &Dining Space features a view of its own to the Deck &Heated Pool through Massive Windows & Glass Door. The Familyrm is open to the kitchen offering a Cozy Feel w/ Built In Bookshelves, Stunning Exposed Beams &Plush Carpeting. A half Bathrm rounds out the 1st flr. An Oversized Master en suite as well as 3 more generously sized Bedrms &Full Bathrm complete the 2nd flr! The walkout basement offers much more living space!
This property is off market, which means it's not currently listed for sale or rent on Zillow. This may be different from what's available on other websites or public sources.


