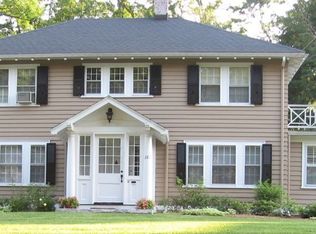Reminiscent of Currier & Ives, this perfectly proportioned Cape Cod sits majestically atop a gentle knoll, far off the road...its presence is eye catching the moment you arrive. From the driveway, peeks of the over-sized, level back yard can be captured through the open breezeway. You will be drawn toward the brick patio, covered deck, play area, & even the Bocce Court. Come on in...where the home cook or entertainer will appreciate the large, updated granite & stainless kitchen with tons of maple cabinetry. From here, enjoy the comfortable den, a warm & welcoming dining area, & the most charming living room with stunning mantled fireplace. This home features a surprisingly open concept, making it ideal for everyday living, & for those special occasions. The second floor provides 3 bedrooms, each with personality & interest...built-ins, shed dormers & hardwood floors all add to the charm. The lower level is nicely finished with a playroom, guestroom or office & 3/4 ba. It's all here!
This property is off market, which means it's not currently listed for sale or rent on Zillow. This may be different from what's available on other websites or public sources.
