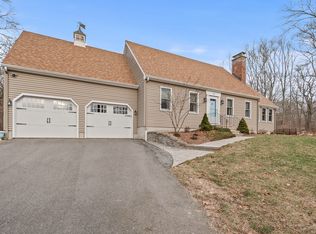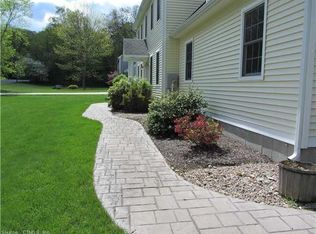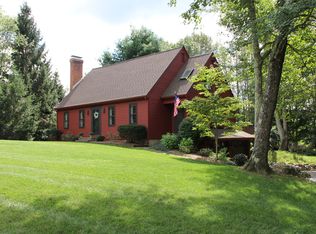Sold for $430,000
$430,000
10 Settlement Road, Hebron, CT 06231
3beds
1,752sqft
Single Family Residence
Built in 1986
1.29 Acres Lot
$475,600 Zestimate®
$245/sqft
$3,067 Estimated rent
Home value
$475,600
$452,000 - $499,000
$3,067/mo
Zestimate® history
Loading...
Owner options
Explore your selling options
What's special
10 Settlement Road is located in Amston, a village in the beautiful town of Hebron. This is a quiet community with the best of both worlds - a rural feel but minutes away from many wonderful local restaurants, shopping, and Route 2. The home is a Saltbox that has a very warm and cozy feel to it. The first floor features wood floors, a brick fireplace and a full season living room between the kitchen and the garage. Upstairs are 3 well-sized bedrooms, each with ample closet space, and the primary bedroom has its own full bathroom and walk-in closet. The basement is open and dry and so can be well used for an exercise room, workshop, storage and more. The yard is really nice, large and level for all types of outdoor activities, and it is surrounded by woods so it's very private. The home has been well maintained by its owner of 37 years and is in very good structural and mechanical condition. So call today to schedule your own private showing - you will love it!
Zillow last checked: 8 hours ago
Listing updated: December 16, 2023 at 04:44am
Listed by:
Kevin D. Rockoff 860-882-9598,
Rockoff Realty 860-882-9598
Bought with:
Katie Korpi, RES.0801021
Berkshire Hathaway NE Prop.
Source: Smart MLS,MLS#: 170605731
Facts & features
Interior
Bedrooms & bathrooms
- Bedrooms: 3
- Bathrooms: 3
- Full bathrooms: 2
- 1/2 bathrooms: 1
Living room
- Level: Main
Heating
- Hot Water, Oil
Cooling
- Ductless
Appliances
- Included: Oven/Range, Refrigerator, Freezer, Dishwasher, Washer, Dryer, Tankless Water Heater
- Laundry: Lower Level
Features
- Wired for Data
- Basement: Full,Unfinished,Interior Entry,Storage Space
- Attic: Access Via Hatch,Storage
- Number of fireplaces: 1
Interior area
- Total structure area: 1,752
- Total interior livable area: 1,752 sqft
- Finished area above ground: 1,752
Property
Parking
- Total spaces: 2
- Parking features: Attached, Garage Door Opener, Private, Asphalt
- Attached garage spaces: 2
- Has uncovered spaces: Yes
Features
- Patio & porch: Deck
Lot
- Size: 1.29 Acres
- Features: Secluded, Level, Few Trees
Details
- Parcel number: 1623423
- Zoning: R-1
Construction
Type & style
- Home type: SingleFamily
- Architectural style: Saltbox
- Property subtype: Single Family Residence
Materials
- Vinyl Siding
- Foundation: Concrete Perimeter
- Roof: Fiberglass
Condition
- New construction: No
- Year built: 1986
Utilities & green energy
- Sewer: Septic Tank
- Water: Well
Community & neighborhood
Community
- Community features: Golf, Library, Medical Facilities, Public Rec Facilities, Shopping/Mall
Location
- Region: Amston
- Subdivision: Amston
Price history
| Date | Event | Price |
|---|---|---|
| 12/15/2023 | Sold | $430,000+10.5%$245/sqft |
Source: | ||
| 10/31/2023 | Pending sale | $389,000$222/sqft |
Source: | ||
| 10/26/2023 | Listed for sale | $389,000$222/sqft |
Source: | ||
Public tax history
| Year | Property taxes | Tax assessment |
|---|---|---|
| 2025 | $6,604 +6.8% | $179,200 |
| 2024 | $6,182 +3.9% | $179,200 |
| 2023 | $5,948 +4.7% | $179,200 |
Find assessor info on the county website
Neighborhood: Amston
Nearby schools
GreatSchools rating
- 6/10Hebron Elementary SchoolGrades: 3-6Distance: 1.1 mi
- 7/10Rham Middle SchoolGrades: 7-8Distance: 1.9 mi
- 9/10Rham High SchoolGrades: 9-12Distance: 1.9 mi
Schools provided by the listing agent
- High: RHAM
Source: Smart MLS. This data may not be complete. We recommend contacting the local school district to confirm school assignments for this home.
Get pre-qualified for a loan
At Zillow Home Loans, we can pre-qualify you in as little as 5 minutes with no impact to your credit score.An equal housing lender. NMLS #10287.
Sell for more on Zillow
Get a Zillow Showcase℠ listing at no additional cost and you could sell for .
$475,600
2% more+$9,512
With Zillow Showcase(estimated)$485,112


