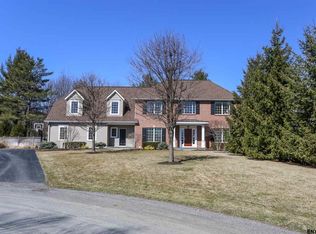Closed
$756,000
10 Seneca Road, Niskayuna, NY 12309
5beds
3,704sqft
Single Family Residence, Residential
Built in 2006
0.49 Acres Lot
$821,700 Zestimate®
$204/sqft
$4,058 Estimated rent
Home value
$821,700
$781,000 - $863,000
$4,058/mo
Zestimate® history
Loading...
Owner options
Explore your selling options
What's special
This 3704 SF Custom Cape by the renowned builder Peter Sotile was designed with a classic and timeless open look! Gorgeous kitchen features eucalyptus cabinets, subway tile, granite counters, and walk in pantry. Two story family room with gas fireplace. FF floor primary suite with a room size walk in custom closet. Primary bathroom with walk-in tiled glass shower, double sinks, and whirlpool tub. FF office with French doors. FF laundry and mud room. 5th bedroom also makes a great bonus or game room. Ample storage. Deck leads to paved patio. 1600 SF unfinished bsmt. is plumbed for bath, has 9 foot ceilings, and egress. 3 car garage. Beautifully landscaped .41 acre wooded cul-de-sac lot. Convenient location near parks, bike path, and eateries. Award winning Niskayuna School District.
Zillow last checked: 8 hours ago
Listing updated: September 19, 2024 at 07:42pm
Listed by:
Bonnie L Sindel 518-221-8232,
Coldwell Banker Prime Properties,
The Bonnie Sindel Team,
Coldwell Banker Prime Properties
Bought with:
Judith Gabler, 10491207625
Gabler Realty, LLC
Source: Global MLS,MLS#: 202316380
Facts & features
Interior
Bedrooms & bathrooms
- Bedrooms: 5
- Bathrooms: 4
- Full bathrooms: 3
- 1/2 bathrooms: 1
Primary bedroom
- Level: First
Bedroom
- Level: Second
Bedroom
- Level: Second
Bedroom
- Level: Second
Bedroom
- Level: Second
Primary bathroom
- Level: First
Half bathroom
- Level: First
Full bathroom
- Level: Second
Full bathroom
- Level: Second
Dining room
- Level: First
Family room
- Level: First
Kitchen
- Level: First
Laundry
- Level: First
Mud room
- Level: First
Office
- Level: First
Heating
- Forced Air, Natural Gas
Cooling
- Central Air
Appliances
- Included: Built-In Electric Oven, Convection Oven, Cooktop, Dishwasher, Disposal, Microwave, Refrigerator, Washer/Dryer
- Laundry: Laundry Room, Main Level
Features
- High Speed Internet, Ceiling Fan(s), Vaulted Ceiling(s), Walk-In Closet(s), Wired for Sound, Built-in Features, Ceramic Tile Bath, Chair Rail, Crown Molding, Eat-in Kitchen
- Flooring: Tile, Hardwood
- Windows: Window Treatments, Blinds
- Basement: Full,Sump Pump,Unfinished
- Number of fireplaces: 1
- Fireplace features: Family Room, Gas
Interior area
- Total structure area: 3,704
- Total interior livable area: 3,704 sqft
- Finished area above ground: 3,704
- Finished area below ground: 0
Property
Parking
- Total spaces: 7
- Parking features: Garage Door Opener
- Garage spaces: 3
Features
- Patio & porch: Covered, Deck, Front Porch, Patio
- Exterior features: Garden, Lighting
- Has spa: Yes
- Spa features: Bath
- Has view: Yes
- View description: Trees/Woods
Lot
- Size: 0.49 Acres
- Features: Level, Sprinklers In Front, Sprinklers In Rear, Wetlands, Cul-De-Sac, Landscaped
Details
- Parcel number: 422400 51.9217
- Special conditions: Standard
- Other equipment: Air Purifier
Construction
Type & style
- Home type: SingleFamily
- Architectural style: Cape Cod
- Property subtype: Single Family Residence, Residential
Materials
- Brick, Vinyl Siding
- Roof: Asphalt
Condition
- New construction: No
- Year built: 2006
Utilities & green energy
- Electric: Circuit Breakers
- Sewer: Public Sewer
- Water: Public
Community & neighborhood
Security
- Security features: Smoke Detector(s), Security System, Carbon Monoxide Detector(s)
Location
- Region: Niskayuna
Price history
| Date | Event | Price |
|---|---|---|
| 7/28/2023 | Sold | $756,000+2.2%$204/sqft |
Source: | ||
| 5/30/2023 | Pending sale | $739,900$200/sqft |
Source: | ||
| 5/10/2023 | Listed for sale | $739,900+45.9%$200/sqft |
Source: | ||
| 1/26/2007 | Sold | $506,962$137/sqft |
Source: | ||
Public tax history
| Year | Property taxes | Tax assessment |
|---|---|---|
| 2024 | -- | $529,000 |
| 2023 | -- | $529,000 |
| 2022 | -- | $529,000 |
Find assessor info on the county website
Neighborhood: 12309
Nearby schools
GreatSchools rating
- 7/10Rosendale SchoolGrades: K-5Distance: 0.3 mi
- 7/10Iroquois Middle SchoolGrades: 6-8Distance: 0.2 mi
- 9/10Niskayuna High SchoolGrades: 9-12Distance: 2 mi
Schools provided by the listing agent
- High: Niskayuna
Source: Global MLS. This data may not be complete. We recommend contacting the local school district to confirm school assignments for this home.
