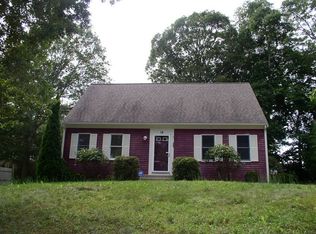Beautifully updated 3 bedroom 2 bath cape-style home near fully-recreational John's Pond. This home has it all, gleaming hardwood floors, new tile and new carpet throughout. Each bathroom has been updated with beautiful new tile, vanities and hardware. You will love the updated kitchen with new cabinets, granite countertops, tiled back splash, and stylish lighting. Enjoy a freshly painted open floor plan for entertaining as well as a new composite deck just off the kitchen to enjoy the Cape Cod breezes. Exterior also boasts a new roof, landscaping and fencing, new composite side and front decks as well as a paver walkway and newly paved driveway. Freshly updated and finished walk out basement along with a new heating and cooling system makes 10 Seneca Ave. a must see! Nothing left to do but move in and start making memories!
This property is off market, which means it's not currently listed for sale or rent on Zillow. This may be different from what's available on other websites or public sources.
