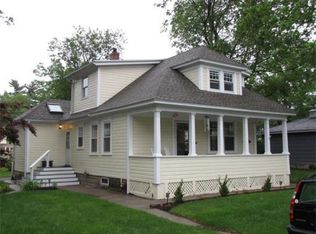Sold for $500,000 on 05/31/24
$500,000
10 Seneca Ave, Chelmsford, MA 01824
3beds
1,328sqft
Single Family Residence
Built in 1920
7,500 Square Feet Lot
$528,400 Zestimate®
$377/sqft
$3,258 Estimated rent
Home value
$528,400
$486,000 - $576,000
$3,258/mo
Zestimate® history
Loading...
Owner options
Explore your selling options
What's special
Charming Colonial with a 2-Car Detached Garage in this highly desirable Westlands neighborhood, boasting a Double Lot. This delightful property showcases a welcoming front porch, a cozy dining room, a well-equipped kitchen with a gas range, a living room w/ an antique fireplace, & a sunroom. Upstairs, you'll find a full bathroom and three bedrooms adorned with beautiful hardwood floors and custom antique finishes. Noteworthy features include a leased solar system for energy efficiency, a washer/dryer, a full unfinished basement, and steam heat. Step into the enchanting side yard adorned with a stunning Custom Built Pergola, perfect for three-season outdoor entertaining. Ample space allows for outdoor gardening and hosting gatherings w/ loved ones. Conveniently located within walking distance to local shopping, restaurants, the Bruce Freeman Rail Trail, & with easy access to Routes 3 & 495. Bring your creative ideas, add value with your personal touch, and transform this into your own.
Zillow last checked: 8 hours ago
Listing updated: June 03, 2024 at 09:22am
Listed by:
Joseph Ready 978-884-6972,
Century 21 Your Way 978-710-7490
Bought with:
Brandon Sweeney
Keller Williams Realty
Source: MLS PIN,MLS#: 73231584
Facts & features
Interior
Bedrooms & bathrooms
- Bedrooms: 3
- Bathrooms: 1
- Full bathrooms: 1
Primary bedroom
- Features: Flooring - Hardwood
- Level: Second
- Area: 154
- Dimensions: 14 x 11
Bedroom 2
- Features: Flooring - Hardwood
- Level: Second
Bedroom 3
- Features: Flooring - Hardwood
- Level: Second
Primary bathroom
- Features: No
Bathroom 1
- Features: Flooring - Stone/Ceramic Tile
- Level: Second
- Area: 54
- Dimensions: 9 x 6
Dining room
- Features: Flooring - Hardwood
- Level: First
- Area: 121
- Dimensions: 11 x 11
Kitchen
- Features: Flooring - Laminate, Gas Stove
- Level: First
- Area: 135
- Dimensions: 15 x 9
Living room
- Features: Flooring - Hardwood
- Level: First
- Area: 153
- Dimensions: 17 x 9
Heating
- Steam, Natural Gas
Cooling
- None
Features
- Flooring: Wood, Vinyl
- Basement: Full
- Number of fireplaces: 1
- Fireplace features: Living Room
Interior area
- Total structure area: 1,328
- Total interior livable area: 1,328 sqft
Property
Parking
- Total spaces: 6
- Parking features: Detached, Paved Drive, Off Street
- Garage spaces: 2
- Uncovered spaces: 4
Lot
- Size: 7,500 sqft
Details
- Foundation area: 0
- Parcel number: M:0052 B:0219 L:5,3905177
- Zoning: RB
Construction
Type & style
- Home type: SingleFamily
- Architectural style: Colonial
- Property subtype: Single Family Residence
Materials
- Frame
- Foundation: Concrete Perimeter
- Roof: Shingle
Condition
- Year built: 1920
Utilities & green energy
- Electric: Circuit Breakers
- Sewer: Public Sewer
- Water: Public
- Utilities for property: for Gas Range
Community & neighborhood
Community
- Community features: Public Transportation, Shopping
Location
- Region: Chelmsford
Price history
| Date | Event | Price |
|---|---|---|
| 5/31/2024 | Sold | $500,000+0%$377/sqft |
Source: MLS PIN #73231584 | ||
| 5/13/2024 | Contingent | $499,900$376/sqft |
Source: MLS PIN #73231584 | ||
| 5/1/2024 | Listed for sale | $499,900+100%$376/sqft |
Source: MLS PIN #73231584 | ||
| 5/4/2012 | Sold | $250,000-3.8%$188/sqft |
Source: Agent Provided | ||
| 11/25/2011 | Price change | $260,000-1.9%$196/sqft |
Source: Coldwell Banker Residential Brokerage - #71209376 | ||
Public tax history
| Year | Property taxes | Tax assessment |
|---|---|---|
| 2025 | $6,179 +4.3% | $444,500 +2.2% |
| 2024 | $5,923 -0.2% | $434,900 +5.3% |
| 2023 | $5,935 +6% | $413,000 +16.4% |
Find assessor info on the county website
Neighborhood: Westlands Area
Nearby schools
GreatSchools rating
- 9/10Center Elementary SchoolGrades: K-4Distance: 0.8 mi
- 7/10Mccarthy Middle SchoolGrades: 5-8Distance: 1.6 mi
- 8/10Chelmsford High SchoolGrades: 9-12Distance: 2 mi
Schools provided by the listing agent
- Elementary: Center
- Middle: Parker Mccarthy
- High: Chs
Source: MLS PIN. This data may not be complete. We recommend contacting the local school district to confirm school assignments for this home.
Get a cash offer in 3 minutes
Find out how much your home could sell for in as little as 3 minutes with a no-obligation cash offer.
Estimated market value
$528,400
Get a cash offer in 3 minutes
Find out how much your home could sell for in as little as 3 minutes with a no-obligation cash offer.
Estimated market value
$528,400
