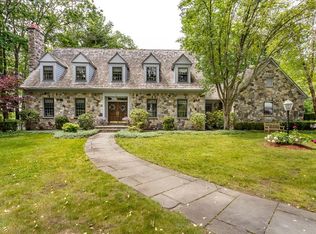Sold for $1,295,000
$1,295,000
10 Seminole Rd, Canton, MA 02021
4beds
3,288sqft
Single Family Residence
Built in 1984
0.71 Acres Lot
$1,596,900 Zestimate®
$394/sqft
$6,748 Estimated rent
Home value
$1,596,900
$1.44M - $1.77M
$6,748/mo
Zestimate® history
Loading...
Owner options
Explore your selling options
What's special
Desirable Algonquin Estates! Located in one of Canton's most sought after neighborhoods, this colonial home has all the bells and whistles. Featuring an expansive floor plan. The first floor includes a front to back custom kitchen with granite counters, center island, dining area, formal dining room, fire placed family room, study. formal living room and an office. The second floor has four generous size bedrooms and three full baths. Decorative moldings, custom built ins, recessed lighting and updated appliances are just a few of the many great features this home has to offer. A full finished basement with three rooms and a full bath are not included in the overall sq ft living area. The beautifully landscaped grounds and two car garage complete this amazing property.
Zillow last checked: 8 hours ago
Listing updated: August 11, 2025 at 01:30pm
Listed by:
Britta Reissfelder Group 781-718-2710,
Coldwell Banker Realty - Canton 781-821-2664
Bought with:
Devlin-Forde
Insight Realty Group, Inc.
Source: MLS PIN,MLS#: 73368174
Facts & features
Interior
Bedrooms & bathrooms
- Bedrooms: 4
- Bathrooms: 6
- Full bathrooms: 4
- 1/2 bathrooms: 2
Primary bedroom
- Features: Bathroom - Double Vanity/Sink, Walk-In Closet(s), Flooring - Wall to Wall Carpet
- Level: Second
Bedroom 2
- Features: Closet/Cabinets - Custom Built, Flooring - Wall to Wall Carpet
- Level: Second
Bedroom 3
- Features: Closet/Cabinets - Custom Built, Flooring - Wall to Wall Carpet
- Level: Second
Bedroom 4
- Features: Bathroom - Full, Closet/Cabinets - Custom Built, Flooring - Wall to Wall Carpet
- Level: Second
Bathroom 1
- Features: Bathroom - Half
- Level: First
Bathroom 2
- Features: Bathroom - Full
- Level: Second
Bathroom 3
- Features: Bathroom - Full
- Level: Second
Dining room
- Features: Flooring - Wall to Wall Carpet, Window(s) - Picture
- Level: First
Family room
- Features: Closet/Cabinets - Custom Built, Flooring - Wall to Wall Carpet
- Level: First
Kitchen
- Features: Closet/Cabinets - Custom Built, Flooring - Laminate, Dining Area, Countertops - Stone/Granite/Solid, Kitchen Island, Recessed Lighting, Stainless Steel Appliances
- Level: First
Living room
- Features: Closet/Cabinets - Custom Built, Flooring - Wall to Wall Carpet
- Level: First
Office
- Features: Closet/Cabinets - Custom Built, Flooring - Wall to Wall Carpet
- Level: Basement
Heating
- Forced Air
Cooling
- Central Air
Appliances
- Included: Water Heater, Range, Dishwasher, Disposal, Refrigerator
- Laundry: Second Floor, Gas Dryer Hookup, Washer Hookup
Features
- Bathroom - Full, Closet/Cabinets - Custom Built, Bathroom, Bonus Room, Home Office
- Flooring: Tile, Carpet, Flooring - Stone/Ceramic Tile, Flooring - Wall to Wall Carpet
- Windows: Insulated Windows
- Basement: Full,Finished
- Number of fireplaces: 1
- Fireplace features: Family Room
Interior area
- Total structure area: 3,288
- Total interior livable area: 3,288 sqft
- Finished area above ground: 3,288
- Finished area below ground: 1,000
Property
Parking
- Total spaces: 6
- Parking features: Attached, Off Street, Driveway
- Attached garage spaces: 2
- Uncovered spaces: 4
Features
- Patio & porch: Deck - Composite
- Exterior features: Deck - Composite, Rain Gutters, Professional Landscaping, Sprinkler System, Decorative Lighting, Garden
Lot
- Size: 0.71 Acres
- Features: Corner Lot, Cleared, Level
Details
- Parcel number: 54746
- Zoning: res
Construction
Type & style
- Home type: SingleFamily
- Architectural style: Colonial
- Property subtype: Single Family Residence
Materials
- Frame
- Foundation: Concrete Perimeter
- Roof: Shingle
Condition
- Year built: 1984
Utilities & green energy
- Electric: Circuit Breakers, Generator Connection
- Sewer: Public Sewer
- Water: Public
- Utilities for property: for Gas Range, for Gas Dryer, Washer Hookup, Generator Connection
Community & neighborhood
Security
- Security features: Security System
Community
- Community features: Public Transportation, Shopping, Pool, Golf, Highway Access, House of Worship, Private School, Public School, T-Station
Location
- Region: Canton
Price history
| Date | Event | Price |
|---|---|---|
| 8/4/2025 | Sold | $1,295,000$394/sqft |
Source: MLS PIN #73368174 Report a problem | ||
| 7/8/2025 | Price change | $1,295,000-5.8%$394/sqft |
Source: MLS PIN #73368174 Report a problem | ||
| 5/13/2025 | Price change | $1,375,000-3.5%$418/sqft |
Source: MLS PIN #73368174 Report a problem | ||
| 5/1/2025 | Listed for sale | $1,425,000+265.4%$433/sqft |
Source: MLS PIN #73368174 Report a problem | ||
| 6/18/1991 | Sold | $390,000$119/sqft |
Source: Public Record Report a problem | ||
Public tax history
| Year | Property taxes | Tax assessment |
|---|---|---|
| 2025 | $11,545 +2.2% | $1,167,300 +3.1% |
| 2024 | $11,292 +5.1% | $1,132,600 +11.4% |
| 2023 | $10,743 +0.6% | $1,016,400 +8% |
Find assessor info on the county website
Neighborhood: 02021
Nearby schools
GreatSchools rating
- 8/10Lt Peter M Hansen ElementaryGrades: K-5Distance: 0.5 mi
- 7/10Wm H Galvin Middle SchoolGrades: 6-8Distance: 0.3 mi
- 9/10Canton High SchoolGrades: 9-12Distance: 2 mi
Schools provided by the listing agent
- Elementary: Hanson
- Middle: Galvin
- High: Canton High
Source: MLS PIN. This data may not be complete. We recommend contacting the local school district to confirm school assignments for this home.
Get a cash offer in 3 minutes
Find out how much your home could sell for in as little as 3 minutes with a no-obligation cash offer.
Estimated market value$1,596,900
Get a cash offer in 3 minutes
Find out how much your home could sell for in as little as 3 minutes with a no-obligation cash offer.
Estimated market value
$1,596,900
