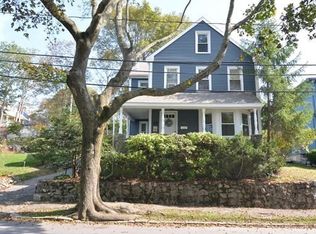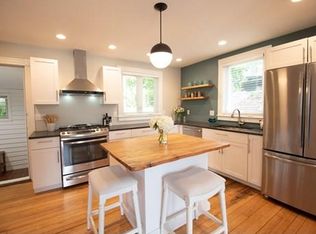Sold for $860,000
$860,000
10 Selkirk Rd, Arlington, MA 02476
3beds
1,755sqft
Single Family Residence
Built in 1952
7,797 Square Feet Lot
$869,700 Zestimate®
$490/sqft
$4,649 Estimated rent
Home value
$869,700
$800,000 - $948,000
$4,649/mo
Zestimate® history
Loading...
Owner options
Explore your selling options
What's special
Delightful, sunny, bright ranch in Arlington Heights ready to move-in. Sitting high on the corner, you have the option to park in one of the two driveways. Come in through the quaint sunporch/mudroom through the dutch door into the bright kitchen with oversized window. Chef's kitchen with double ovens and all white cabinetry with room to fit a spacious table. The living room spans the house with a brick wood fireplace. Plenty of room to add a dining room area if wanted. Three great bedrooms and a full bath. Downstairs, an open family room with second fireplace. The rest of the lower level is open with laundry and half bath. One car garage. All of this and located in the Dallin School District. Steps to Arlington Heights and East Lexington for the best array of bakeries, bagel spots and granola places. Easy access to commuting roads as well. All of this and the price is right!
Zillow last checked: 8 hours ago
Listing updated: December 18, 2024 at 11:05am
Listed by:
Beth Sager Group 617-797-1422,
Keller Williams Realty Boston Northwest 781-862-2800
Bought with:
Lauren McCann
Conway - Hanover
Source: MLS PIN,MLS#: 73303931
Facts & features
Interior
Bedrooms & bathrooms
- Bedrooms: 3
- Bathrooms: 2
- Full bathrooms: 1
- 1/2 bathrooms: 1
- Main level bathrooms: 1
- Main level bedrooms: 3
Primary bedroom
- Features: Closet, Flooring - Hardwood
- Level: Main,First
- Area: 144
- Dimensions: 12 x 12
Bedroom 2
- Features: Closet, Flooring - Hardwood
- Level: Main,First
- Area: 140
- Dimensions: 14 x 10
Bedroom 3
- Features: Closet, Flooring - Hardwood
- Level: Main,First
- Area: 90
- Dimensions: 10 x 9
Bathroom 1
- Features: Bathroom - With Tub
- Level: Main,First
Bathroom 2
- Features: Bathroom - Half
- Level: Basement
Family room
- Features: Flooring - Wall to Wall Carpet
- Level: Basement
- Area: 357
- Dimensions: 17 x 21
Kitchen
- Features: Flooring - Vinyl
- Level: Main,First
- Area: 182
- Dimensions: 13 x 14
Living room
- Features: Flooring - Hardwood, Exterior Access
- Level: Main,First
- Area: 242
- Dimensions: 11 x 22
Heating
- Natural Gas
Cooling
- None
Appliances
- Included: Oven, Dishwasher, Range, Refrigerator, Washer, Dryer
- Laundry: Flooring - Vinyl, Exterior Access, In Basement
Features
- Sun Room
- Basement: Full,Finished,Walk-Out Access,Interior Entry,Garage Access
- Number of fireplaces: 2
- Fireplace features: Family Room, Living Room
Interior area
- Total structure area: 1,755
- Total interior livable area: 1,755 sqft
Property
Parking
- Total spaces: 3
- Parking features: Attached, Under, Paved Drive, Off Street
- Attached garage spaces: 1
- Uncovered spaces: 2
Features
- Patio & porch: Porch - Enclosed
- Exterior features: Porch - Enclosed
Lot
- Size: 7,797 sqft
Details
- Parcel number: 331634
- Zoning: R1
Construction
Type & style
- Home type: SingleFamily
- Architectural style: Ranch
- Property subtype: Single Family Residence
Materials
- Foundation: Concrete Perimeter
Condition
- Year built: 1952
Utilities & green energy
- Sewer: Public Sewer
- Water: Public
Community & neighborhood
Location
- Region: Arlington
Price history
| Date | Event | Price |
|---|---|---|
| 12/18/2024 | Sold | $860,000+1.3%$490/sqft |
Source: MLS PIN #73303931 Report a problem | ||
| 10/18/2024 | Listed for sale | $849,000+14.6%$484/sqft |
Source: MLS PIN #73303931 Report a problem | ||
| 2/28/2023 | Sold | $741,000+5.9%$422/sqft |
Source: MLS PIN #73068029 Report a problem | ||
| 1/4/2023 | Listed for sale | $699,900+58%$399/sqft |
Source: MLS PIN #73068029 Report a problem | ||
| 9/27/2012 | Sold | $443,000+3.3%$252/sqft |
Source: Agent Provided Report a problem | ||
Public tax history
| Year | Property taxes | Tax assessment |
|---|---|---|
| 2025 | $7,751 +5.7% | $719,700 +3.9% |
| 2024 | $7,335 +0.5% | $692,600 +6.4% |
| 2023 | $7,298 +4.2% | $651,000 +6.1% |
Find assessor info on the county website
Neighborhood: 02476
Nearby schools
GreatSchools rating
- 9/10Dallin Elementary SchoolGrades: K-5Distance: 0.4 mi
- 9/10Ottoson Middle SchoolGrades: 7-8Distance: 0.8 mi
- 10/10Arlington High SchoolGrades: 9-12Distance: 1.5 mi
Schools provided by the listing agent
- Elementary: Dallin
- Middle: Ottoson
- High: Arlington High
Source: MLS PIN. This data may not be complete. We recommend contacting the local school district to confirm school assignments for this home.
Get a cash offer in 3 minutes
Find out how much your home could sell for in as little as 3 minutes with a no-obligation cash offer.
Estimated market value$869,700
Get a cash offer in 3 minutes
Find out how much your home could sell for in as little as 3 minutes with a no-obligation cash offer.
Estimated market value
$869,700

