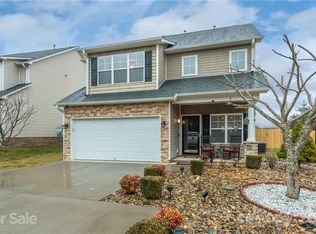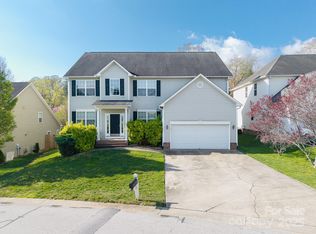SPACIOUS 4/2.5 UPGRADED HOME. EASY LIVING FLOOR PLAN WITH LOTS OF ROOM FOR FAMILY AND FOR ENTERTAINING. EAT IN KITCHEN AND FORMAL DINING, LIVING ROOM AND DEN OR USE ONE FOR OFFICE. MASTER FEATURES WALK-IN CLOSET, TRAY CEILING AND SPACIOUS BATH. LAUNDRY ROOM IS ON SECOND FLOOR FOR ADDED CONVENIENCE. SHORT SALE SUBJECT TO BANK APPROVAL.
This property is off market, which means it's not currently listed for sale or rent on Zillow. This may be different from what's available on other websites or public sources.

