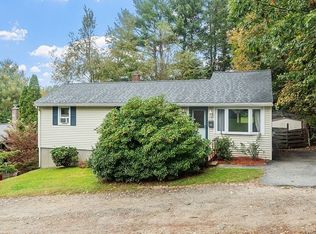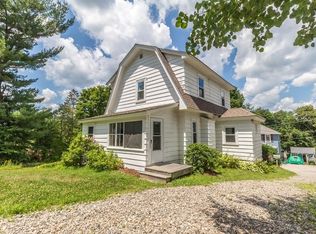Are you looking for an updated spacious home on the sought out west side of Worcester...then you better hurry and check this house out! The many many updates include: new kitchen cabinets, farmer sink, and granite countertops, exposed beam in kitchen, new faucets, new light fixtures, new fans in the bedrooms, new automatic garage door, new flooring throughout, updated baths with new flooring, sinks and faucets, fresh paint throughout. There are 3-4 bedrooms with a first floor bedroom in the main house with a bonus area that can be used as an "in-law" includes bedroom, full bath and living area. Newly painted exterior and beautiful vinyl fence for a completely private backyard. Large unfinished lower is waiting for your imagination..would be a great family/recreation room. This house is situated near the end of a dead-end road....very very private.
This property is off market, which means it's not currently listed for sale or rent on Zillow. This may be different from what's available on other websites or public sources.

