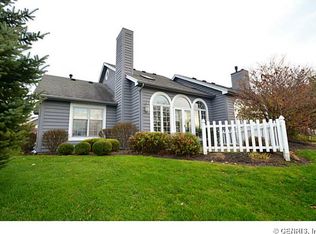Look no further than this rarely available home in the Stonehedge community! This ranch townhouse boasts a grand living space with cathedral ceilings, skylights, and French doors to the patio which overlooks the lake and nearby golf course. The master bathroom comes complete with a shower, jetted tub, walk-in closet, and a double vanity. If that isn't enough, living here is made easy by the first floor laundry, eat-in kitchen, two car garage, and gas fireplace. Additional space has been made available in the partially finished basement. Recent upgrades include a matched set of Whirlpool kitchen appliances and brand new hardwood floors. Don't miss out on this rare opportunity. Schedule a showing today and make this house your home!
This property is off market, which means it's not currently listed for sale or rent on Zillow. This may be different from what's available on other websites or public sources.
