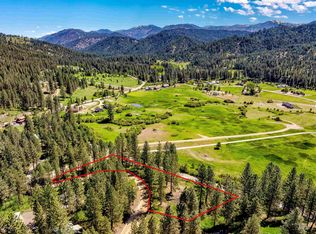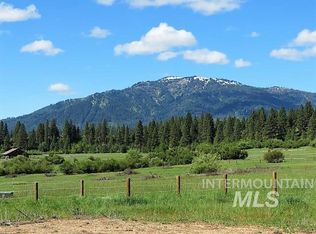Sold
Price Unknown
10 Scriver Creek Rd, Garden Valley, ID 83622
4beds
3baths
3,596sqft
Single Family Residence
Built in 1999
2.09 Acres Lot
$906,200 Zestimate®
$--/sqft
$2,789 Estimated rent
Home value
$906,200
$816,000 - $997,000
$2,789/mo
Zestimate® history
Loading...
Owner options
Explore your selling options
What's special
Gorgeous Garden Valley property on 2 acres with stunning views, plenty of privacy and modern amenities you'll love. A beautiful stone entryway greets you but the real show stopper is the tongue and groove ceiling and soaring windows in the great room. Cozy wood burning stove and rich wood floors. Updated kitchen with breakfast bar, granite and stainless appliances. 3 main level bedrooms including the primary suite which is spacious and offers a private balcony and bathroom complete with soaker tub, walk-in shower and tons of natural light. Private den is set apart from the bedrooms proving an ideal "work from home" space. The second level offers a HUGE loft space with vaulted ceilings and views out the incredible windows. Additional bunk room and a bathroom on the second level make it a great space for guests, playroom or additional lodging. The basement is a blank slate and a perfect spot for a game room! Huge wooden deck, lush landscaping, detached garage + shop + carport. No detail was spared in this home.
Zillow last checked: 8 hours ago
Listing updated: March 17, 2023 at 03:55pm
Listed by:
Tracy Conklin 208-371-7397,
Better Homes & Gardens 43North
Bought with:
Marla Berger
Silvercreek Realty Group
Source: IMLS,MLS#: 98856748
Facts & features
Interior
Bedrooms & bathrooms
- Bedrooms: 4
- Bathrooms: 3
- Main level bathrooms: 2
- Main level bedrooms: 3
Primary bedroom
- Level: Main
- Area: 210
- Dimensions: 15 x 14
Bedroom 2
- Level: Main
- Area: 168
- Dimensions: 14 x 12
Bedroom 3
- Level: Main
- Area: 156
- Dimensions: 13 x 12
Bedroom 4
- Level: Upper
- Area: 252
- Dimensions: 18 x 14
Family room
- Level: Upper
- Area: 580
- Dimensions: 29 x 20
Kitchen
- Level: Main
- Area: 210
- Dimensions: 15 x 14
Heating
- Forced Air, Propane, Wood
Cooling
- Central Air
Appliances
- Included: Dishwasher, Microwave, Oven/Range Freestanding
Features
- Bath-Master, Bed-Master Main Level, Den/Office, Family Room, Great Room, Rec/Bonus, Walk-In Closet(s), Breakfast Bar, Pantry, Kitchen Island, Number of Baths Main Level: 2, Number of Baths Upper Level: 1, Bonus Room Size: 14x12, Bonus Room Level: Upper
- Has basement: No
- Number of fireplaces: 1
- Fireplace features: One, Wood Burning Stove
Interior area
- Total structure area: 3,596
- Total interior livable area: 3,596 sqft
- Finished area above ground: 3,176
- Finished area below ground: 420
Property
Parking
- Total spaces: 6
- Parking features: Detached, Carport, Other, RV Access/Parking, Driveway
- Garage spaces: 5
- Carport spaces: 1
- Covered spaces: 6
- Has uncovered spaces: Yes
- Details: Garage: 20x20
Features
- Levels: Two Story w/ Below Grade
- Patio & porch: Covered Patio/Deck
- Has view: Yes
Lot
- Size: 2.09 Acres
- Features: 1 - 4.99 AC, Garden, Views, Corner Lot
Details
- Parcel number: RP054010000450
Construction
Type & style
- Home type: SingleFamily
- Property subtype: Single Family Residence
Materials
- Frame, Wood Siding
- Foundation: Slab
- Roof: Metal
Condition
- Year built: 1999
Utilities & green energy
- Sewer: Septic Tank
- Water: Well
Community & neighborhood
Location
- Region: Garden Valley
- Subdivision: Pine Tree Ranch
HOA & financial
HOA
- Has HOA: Yes
- HOA fee: $200 annually
Other
Other facts
- Listing terms: Cash,Conventional,VA Loan
- Ownership: Fee Simple,Fractional Ownership: No
Price history
Price history is unavailable.
Public tax history
| Year | Property taxes | Tax assessment |
|---|---|---|
| 2024 | $3,979 -15.9% | $1,068,256 -14.6% |
| 2023 | $4,731 +8.4% | $1,250,365 +3% |
| 2022 | $4,366 +8.4% | $1,214,107 +98.8% |
Find assessor info on the county website
Neighborhood: 83622
Nearby schools
GreatSchools rating
- 4/10Garden Valley SchoolGrades: PK-12Distance: 6.4 mi
Schools provided by the listing agent
- Elementary: Garden Vly
- Middle: Garden Valley
- High: Garden Valley
- District: Garden Valley School District #71
Source: IMLS. This data may not be complete. We recommend contacting the local school district to confirm school assignments for this home.

