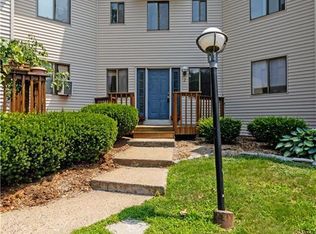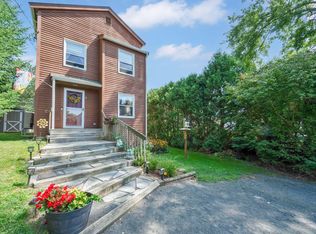Sold for $350,000
$350,000
10 Scott Road, East Hampton, CT 06424
3beds
1,410sqft
Single Family Residence
Built in 1987
6,969.6 Square Feet Lot
$373,400 Zestimate®
$248/sqft
$2,712 Estimated rent
Home value
$373,400
$340,000 - $411,000
$2,712/mo
Zestimate® history
Loading...
Owner options
Explore your selling options
What's special
Welcome to the tranquil shores of Lake Pocotopaug! This stunning raised ranch is the perfect combination of modern comforts and lake community charm. Featuring 3 spacious bedrooms and 2 full bathrooms (one on each level), this home is designed for both convenience and relaxation. Recent Upgrades: Enjoy peace of mind with new gutters and south-facing siding installed in 2024, along with a new well pump and water filtration system added in 2022 for consistent and reliable water access. Eco-Friendly Energy: Tesla solar panels, installed in 2014, help reduce energy costs and minimize your environmental footprint. Lake Access: For just $200 per year, become a member of the Brookhaven Association and gain access to a private beach on Lake Pocotopaug, neighborhood summer activities, and a private boat launch for your aquatic adventures. Don't miss the chance to own this retreat. Schedule your tour today and start enjoying the lifestyle you've been dreaming of!
Zillow last checked: 8 hours ago
Listing updated: February 03, 2025 at 07:11am
Listed by:
Kate Siciliano 203-512-1818,
Coldwell Banker Realty 203-272-1633
Bought with:
Brian C Johnson, RES.0818608
Marino Realty LLC
Source: Smart MLS,MLS#: 24052900
Facts & features
Interior
Bedrooms & bathrooms
- Bedrooms: 3
- Bathrooms: 2
- Full bathrooms: 2
Primary bedroom
- Features: Balcony/Deck, Ceiling Fan(s), French Doors
- Level: Main
- Area: 140 Square Feet
- Dimensions: 14 x 10
Bedroom
- Features: Ceiling Fan(s)
- Level: Main
- Area: 95 Square Feet
- Dimensions: 9.5 x 10
Bedroom
- Features: Ceiling Fan(s)
- Level: Main
- Area: 76.5 Square Feet
- Dimensions: 8.5 x 9
Den
- Level: Lower
- Area: 189 Square Feet
- Dimensions: 13.5 x 14
Dining room
- Features: Ceiling Fan(s)
- Level: Main
- Area: 70 Square Feet
- Dimensions: 7 x 10
Kitchen
- Features: Remodeled
- Level: Main
- Area: 110 Square Feet
- Dimensions: 11 x 10
Living room
- Features: Ceiling Fan(s)
- Level: Main
- Area: 189 Square Feet
- Dimensions: 13.5 x 14
Office
- Level: Lower
- Area: 77 Square Feet
- Dimensions: 7 x 11
Heating
- Hot Water, Oil, Other
Cooling
- Ceiling Fan(s), Window Unit(s)
Appliances
- Included: Oven/Range, Refrigerator, Washer, Dryer, Water Heater
- Laundry: Lower Level
Features
- Doors: French Doors
- Basement: Full,Heated,Garage Access,Partially Finished,Liveable Space
- Attic: Pull Down Stairs
- Has fireplace: No
Interior area
- Total structure area: 1,410
- Total interior livable area: 1,410 sqft
- Finished area above ground: 1,110
- Finished area below ground: 300
Property
Parking
- Total spaces: 2
- Parking features: Attached, Garage Door Opener
- Attached garage spaces: 2
Features
- Patio & porch: Deck
- Exterior features: Rain Gutters
- Has view: Yes
- View description: Water
- Has water view: Yes
- Water view: Water
- Waterfront features: Walk to Water, Association Optional, Access
Lot
- Size: 6,969 sqft
- Features: Cul-De-Sac, Cleared
Details
- Parcel number: 979243
- Zoning: R-1S
Construction
Type & style
- Home type: SingleFamily
- Architectural style: Ranch
- Property subtype: Single Family Residence
Materials
- Shingle Siding, Wood Siding
- Foundation: Concrete Perimeter, Raised
- Roof: Asphalt
Condition
- New construction: No
- Year built: 1987
Utilities & green energy
- Sewer: Public Sewer
- Water: Well
- Utilities for property: Cable Available
Green energy
- Energy generation: Solar
Community & neighborhood
Community
- Community features: Lake, Library, Park, Playground
Location
- Region: East Hampton
HOA & financial
HOA
- Has HOA: Yes
- HOA fee: $200 annually
- Amenities included: Lake/Beach Access
Price history
| Date | Event | Price |
|---|---|---|
| 1/31/2025 | Sold | $350,000-2.8%$248/sqft |
Source: | ||
| 12/27/2024 | Pending sale | $360,000$255/sqft |
Source: | ||
| 12/5/2024 | Price change | $360,000-5.2%$255/sqft |
Source: | ||
| 11/8/2024 | Price change | $379,900-2.6%$269/sqft |
Source: | ||
| 10/30/2024 | Price change | $389,900-2.5%$277/sqft |
Source: | ||
Public tax history
| Year | Property taxes | Tax assessment |
|---|---|---|
| 2025 | $5,539 +4.4% | $139,480 |
| 2024 | $5,306 +5.5% | $139,480 |
| 2023 | $5,030 +4.1% | $139,480 |
Find assessor info on the county website
Neighborhood: Lake Pocotopaug
Nearby schools
GreatSchools rating
- 6/10Center SchoolGrades: 4-5Distance: 1.4 mi
- 6/10East Hampton Middle SchoolGrades: 6-8Distance: 2.4 mi
- 8/10East Hampton High SchoolGrades: 9-12Distance: 1.4 mi
Schools provided by the listing agent
- Elementary: Memorial
- Middle: East Hampton,Center School
- High: East Hampton
Source: Smart MLS. This data may not be complete. We recommend contacting the local school district to confirm school assignments for this home.
Get pre-qualified for a loan
At Zillow Home Loans, we can pre-qualify you in as little as 5 minutes with no impact to your credit score.An equal housing lender. NMLS #10287.
Sell with ease on Zillow
Get a Zillow Showcase℠ listing at no additional cost and you could sell for —faster.
$373,400
2% more+$7,468
With Zillow Showcase(estimated)$380,868

