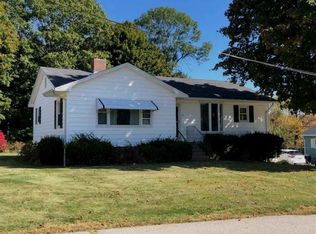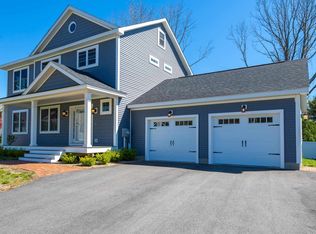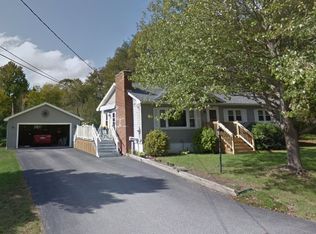One level living with a finished basement. Hardwood floors, spacious living & dining rooms, pellet stove, large deck, fenced yard and plenty of storage. Great location - walk to the Kittery Community Center, Rogers Park, or bike to the Shipyard. Five minutes to Portsmouth!
This property is off market, which means it's not currently listed for sale or rent on Zillow. This may be different from what's available on other websites or public sources.



