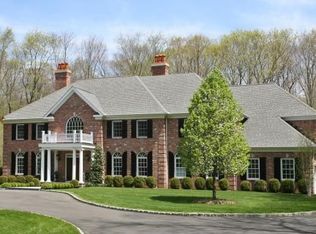Sold for $1,800,000
$1,800,000
10 School Path Road, Weston, CT 06883
5beds
5,417sqft
Single Family Residence
Built in 1966
2.16 Acres Lot
$1,927,200 Zestimate®
$332/sqft
$7,458 Estimated rent
Home value
$1,927,200
$1.72M - $2.16M
$7,458/mo
Zestimate® history
Loading...
Owner options
Explore your selling options
What's special
Discover turn-key elegance at 10 School Path Road, a meticulously maintained modern farmhouse style home that blends classic design with modern convenience. This home is perfect for today's lifestyle, featuring a gourmet kitchen with stainless steel appliances, premium granite counters, abundant storage and breathtaking views of your landscaped sylvan yard. From there, the gracious floorplan allows seamless flow into a spacious family room with vaulted ceiling and cozy fireplace. Ideal for hosting, it includes separate living and dining rooms, plus a first-floor ensuite bedroom. Upstairs, the grand primary suite with lofted ceilings provides a spacious and pin-drop quiet retreat, complemented by three additional bedrooms, including one ensuite and two sharing a full bath. Two full-size laundry rooms with two sets of w/d, three garage bays, and a finished walk-out lower level with ample natural light add to the home's considered functionality. Outside, the yard is simply a knockout! You'll enjoy "resort life" with your own new gunite pool with stunning bluestone surround and electric cover, all nestled in lush planting that provides a serene backyard getaway. Amenities include updated mechanicals: an HRV system, a whole-house generator, and transferable Tesla solar panels. Centrally located in Lower Weston, it offers incredible convenience: walkable to Weston's award-winning schools, town center, a hop-skip to the Merritt, and minutes away from Westport's shopping and beaches.
Zillow last checked: 8 hours ago
Listing updated: October 01, 2024 at 01:30am
Listed by:
Jesse Shafer 646-554-3124,
Compass Connecticut, LLC 203-293-9715,
Courtney Shafer 917-796-3555,
Compass Connecticut, LLC
Bought with:
Laurie Cingari, RES.0799494
Berkshire Hathaway NE Prop.
Source: Smart MLS,MLS#: 24022952
Facts & features
Interior
Bedrooms & bathrooms
- Bedrooms: 5
- Bathrooms: 6
- Full bathrooms: 4
- 1/2 bathrooms: 2
Primary bedroom
- Features: Full Bath
- Level: Upper
Bedroom
- Features: Full Bath
- Level: Upper
Bedroom
- Features: Full Bath, Jack & Jill Bath
- Level: Upper
Bedroom
- Features: Jack & Jill Bath
- Level: Upper
Bedroom
- Features: Full Bath, Half Bath
- Level: Main
Bathroom
- Level: Main
Bathroom
- Level: Main
Dining room
- Level: Main
Family room
- Level: Main
Living room
- Level: Main
Heating
- Forced Air, Oil
Cooling
- Central Air, Zoned
Appliances
- Included: Gas Range, Oven/Range, Range Hood, Refrigerator, Freezer, Dishwasher, Washer, Dryer, Water Heater
- Laundry: Main Level
Features
- Central Vacuum, Entrance Foyer
- Basement: Full,Storage Space,Finished,Liveable Space
- Attic: Walk-up
- Number of fireplaces: 3
Interior area
- Total structure area: 5,417
- Total interior livable area: 5,417 sqft
- Finished area above ground: 4,667
- Finished area below ground: 750
Property
Parking
- Total spaces: 2
- Parking features: Attached
- Attached garage spaces: 2
Features
- Patio & porch: Patio
- Has private pool: Yes
- Pool features: Gunite, In Ground
- Fencing: Wood,Stone,Privacy
Lot
- Size: 2.16 Acres
- Features: Wooded, Level, Cul-De-Sac
Details
- Additional structures: Shed(s)
- Parcel number: 405625
- Zoning: R
Construction
Type & style
- Home type: SingleFamily
- Architectural style: Colonial
- Property subtype: Single Family Residence
Materials
- Shingle Siding, Cedar, Wood Siding
- Foundation: Block
- Roof: Shingle
Condition
- New construction: No
- Year built: 1966
Utilities & green energy
- Sewer: Septic Tank
- Water: Well
Green energy
- Energy generation: Solar
Community & neighborhood
Security
- Security features: Security System
Location
- Region: Weston
- Subdivision: Lower Weston
Price history
| Date | Event | Price |
|---|---|---|
| 8/28/2024 | Sold | $1,800,000+2.9%$332/sqft |
Source: | ||
| 7/3/2024 | Pending sale | $1,749,000$323/sqft |
Source: | ||
| 6/14/2024 | Listed for sale | $1,749,000+75.1%$323/sqft |
Source: | ||
| 12/29/2017 | Sold | $999,000$184/sqft |
Source: | ||
| 11/1/2017 | Listed for sale | $999,000$184/sqft |
Source: William Raveis Real Estate #170020601 Report a problem | ||
Public tax history
| Year | Property taxes | Tax assessment |
|---|---|---|
| 2025 | $26,597 +1.8% | $1,112,860 |
| 2024 | $26,119 +4.1% | $1,112,860 +46.7% |
| 2023 | $25,080 +0.3% | $758,610 |
Find assessor info on the county website
Neighborhood: 06883
Nearby schools
GreatSchools rating
- NAHurlbutt Elementary SchoolGrades: PK-2Distance: 0.1 mi
- 8/10Weston Middle SchoolGrades: 6-8Distance: 0.5 mi
- 10/10Weston High SchoolGrades: 9-12Distance: 0.4 mi
Schools provided by the listing agent
- Elementary: Hurlbutt
- Middle: Weston
- High: Weston
Source: Smart MLS. This data may not be complete. We recommend contacting the local school district to confirm school assignments for this home.
Get pre-qualified for a loan
At Zillow Home Loans, we can pre-qualify you in as little as 5 minutes with no impact to your credit score.An equal housing lender. NMLS #10287.
Sell for more on Zillow
Get a Zillow Showcase℠ listing at no additional cost and you could sell for .
$1,927,200
2% more+$38,544
With Zillow Showcase(estimated)$1,965,744
