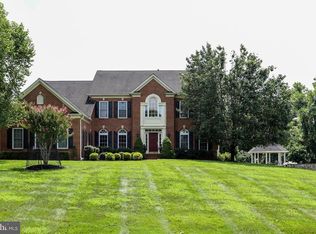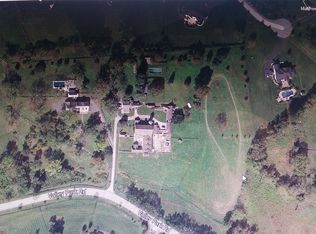Enjoy a glass of champagne as you soak in the ultimate in luxury living, the finest high-end finishes, and hundreds of thousands in upgrades. Freshly re-painted with modern, neutral tones. Magnificent estate home located on breathtaking corner lot across from sweeping views of farmland, sitting on 2 acres in bucolic Chester County. This home has every feature a sophisticated buyer is seeking. As you approach the entrance into this 5 bedroom, 5.5 bath, 7770 square foot estate, step into the dramatic foyer with fluted main staircase. Meticulous custom painting, trim work, and ceiling design throughout. Brazilian cherry floors gleam throughout, and dramatic soaring ceilings and windows provide breathtaking views to the meticulous landscape beyond. No expense has been spared in the upgrading of this home, as you will see as you enter the kitchen with restaurant grade appliances, granite counters, and extended island space. You will also find a light filled conservatory that functions beautifully as a music room or sunroom. Additionally you will find a cherry paneled study where you will be ensconced in the warmth of rich wood tones and a private entrance to the patio. Upstairs you will find your master suite. Finished with the utmost attention to detail, this grand suite offers tray ceilings and a sumptuous bath, as well as generous custom his and hers closets. The daylight, walkout lower level is finished with a great room with fireplace, media area, custom bar, home gym, and additional bedroom and bath. Enjoy the majestic views from your multi-level outdoor space with custom EP Henry patio, as well as an expansive deck overlooking the beautiful landscape with irrigation system. This home is the epitome of luxury and has many more amenities to list. Available to private showings only. Please see full list of amenities on Trend.
This property is off market, which means it's not currently listed for sale or rent on Zillow. This may be different from what's available on other websites or public sources.


