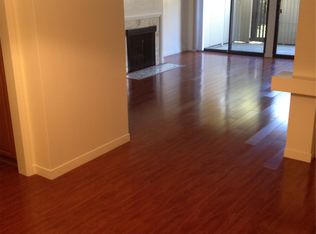Sold for $998,000 on 12/16/24
$998,000
10 Scenic Way APT 303, San Mateo, CA 94403
2beds
1,512sqft
Condominium,
Built in 1974
-- sqft lot
$978,000 Zestimate®
$660/sqft
$4,355 Estimated rent
Home value
$978,000
$890,000 - $1.08M
$4,355/mo
Zestimate® history
Loading...
Owner options
Explore your selling options
What's special
Rare Find! Spacious and bright, top floor corner unit, two bedrooms and an office/family room in an excellent location. There are only two condos this size in this complex and this is the only corner, top floor unit. This tastefully remodeled home has an open floor plan with three skylights bringing in extra natural light. This is a southeast facing unit with plenty of light during the day. Living room opens up to a large balcony perfect for an indoor-outdoor entertaining with nice tree top and pool views. Office/family room is off of the living room with a cozy fireplace. Spacious kitchen w/ gorgeous granite countertops and custom cabinets with pullout shelves & spice rack opens to the dining area. A main bedroom suite with ample closet space. There are full size washer/dryer in a closet in the second bathroom. Two parking spaces and an extra storage space are assigned to this unit. The central A/C keeps the unit cool and comfortable on those hot days. The complex has amenities such as pool and a club house. This wonderful home is in close proximity to Laurelwood and Hillsdale shopping centers, Laurelwood park, College of San Mateo and HWYs 92/280 and 101. Centrally located between SF and SJ and approx. ten miles from SFO. Some Pics have virtual staging. Do not miss this gem.
Zillow last checked: 8 hours ago
Listing updated: December 17, 2024 at 04:40am
Listed by:
Afsoon Shahrdar 00982351 650-400-0579,
Golden Gate Sotheby's International Realty 650-597-1800
Bought with:
Sandy Albanese, 01919291
Compass
Jennifer Siem- Oldham, 01325650
Compass
Source: MLSListings Inc,MLS#: ML81983907
Facts & features
Interior
Bedrooms & bathrooms
- Bedrooms: 2
- Bathrooms: 2
- Full bathrooms: 2
Bedroom
- Features: PrimarySuiteRetreat
Bathroom
- Features: Granite, Marble, ShoweroverTub1, StallShower, UpdatedBaths
Dining room
- Features: FormalDiningRoom
Family room
- Features: SeparateFamilyRoom
Kitchen
- Features: _220VoltOutlet, Countertop_Granite, ExhaustFan, Skylights
Heating
- Central Forced Air Gas
Cooling
- Central Air
Appliances
- Included: Exhaust Fan, Disposal, Microwave, Self Cleaning Oven, Built In Oven/Range, Refrigerator
- Laundry: Inside
Features
- One Or More Skylights, Wet Bar
- Flooring: Marble, Tile, Wood
- Number of fireplaces: 1
- Fireplace features: Family Room, Gas Starter
- Common walls with other units/homes: End Unit
Interior area
- Total structure area: 1,512
- Total interior livable area: 1,512 sqft
Property
Parking
- Total spaces: 1
- Parking features: Covered, Detached, Garage Door Opener, Guest
- Garage spaces: 1
Accessibility
- Accessibility features: Elevator/Lift
Features
- Stories: 1
- Patio & porch: Balcony/Patio
- Pool features: Community
Details
- Parcel number: 105380210
- Zoning: RM00R2
- Special conditions: Standard
Construction
Type & style
- Home type: Condo
- Architectural style: Contemporary
- Property subtype: Condominium,
Materials
- Foundation: Pillar/Post/Pier
- Roof: TarGravel
Condition
- New construction: No
- Year built: 1974
Utilities & green energy
- Gas: PublicUtilities
- Sewer: Public Sewer
- Water: Public
- Utilities for property: Public Utilities, Water Public
Community & neighborhood
Location
- Region: San Mateo
HOA & financial
HOA
- Has HOA: Yes
- HOA fee: $665 monthly
- Amenities included: Club House, Elevator
Other
Other facts
- Listing agreement: ExclusiveRightToSell
- Listing terms: CashorConventionalLoan
Price history
| Date | Event | Price |
|---|---|---|
| 12/16/2024 | Sold | $998,000+353.6%$660/sqft |
Source: | ||
| 9/14/1995 | Sold | $220,000$146/sqft |
Source: Public Record | ||
Public tax history
| Year | Property taxes | Tax assessment |
|---|---|---|
| 2024 | $5,107 +0.7% | $358,286 +2% |
| 2023 | $5,070 -5.7% | $351,262 +2% |
| 2022 | $5,378 +1.6% | $344,375 +2% |
Find assessor info on the county website
Neighborhood: Country Club Heights
Nearby schools
GreatSchools rating
- 7/10Meadow Heights Elementary SchoolGrades: K-5Distance: 0.6 mi
- 7/10Abbott Middle SchoolGrades: 6-8Distance: 0.9 mi
- 9/10Hillsdale High SchoolGrades: 9-12Distance: 0.6 mi
Schools provided by the listing agent
- District: SanMateoFosterCityElementary
Source: MLSListings Inc. This data may not be complete. We recommend contacting the local school district to confirm school assignments for this home.
Get a cash offer in 3 minutes
Find out how much your home could sell for in as little as 3 minutes with a no-obligation cash offer.
Estimated market value
$978,000
Get a cash offer in 3 minutes
Find out how much your home could sell for in as little as 3 minutes with a no-obligation cash offer.
Estimated market value
$978,000

