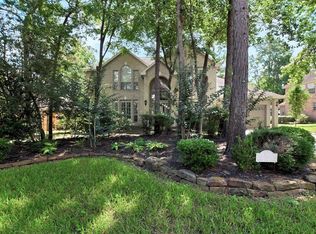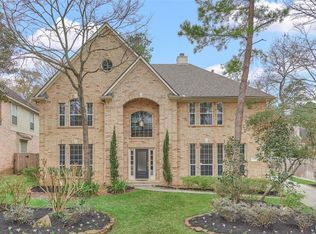Welcome home to this beautifully updated 4-bedroom, 4-bathroom home located in a quiet, family-friendly neighborhood. With generous living space, modern upgrades, and a prime location, this home offers the perfect balance of comfort and convenience. Step inside to find an open floor plan with fresh updates throughout including a stylish kitchen with stainless steel appliances, granite countertops, and a large island perfect for entertaining. Each bedroom is generously sized, with plenty of closet space and natural light. Additional downstairs office with closet can be used as fifth bedroom. The four full bathrooms ensure privacy and convenience for everyone in the household. Outside, enjoy a private backyard and patio space, ideal for relaxing or hosting friends and family. Best of all, you're just a short walk from Bush elementary school and directly across the street from Alden Bridge Park and public pool, making this the ideal home for families. Landlord responsible for gas. Tenant responsible for other utilities and lawn maintenance. Damage deposit of one month's rent and first month's rent is due at signing. No additional pet deposit required. No smoking allowed. Lease for one year available July 1st.
This property is off market, which means it's not currently listed for sale or rent on Zillow. This may be different from what's available on other websites or public sources.

