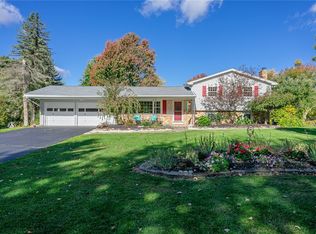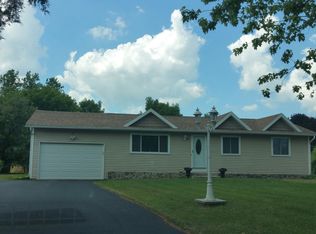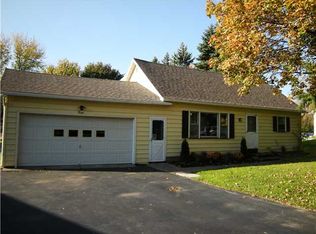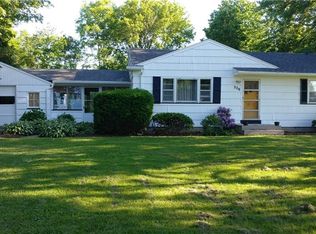1.1 ACRE, INLAW APARTMENT W/1 BEDROOM ** LIVING& DINING AREA W/FULL WORKING KITCHEN ** SHOWER BATH ** WOODBURNING FIREPLACE ** HEATED FOORS ** WALK OUT PRIVATE ENTRANCE OR ALSO AVAILABLE IS COMMON ENTRY ** 3 FULL BEDROOMS OF VERY GOOD SIZE & FULL BATH ON 2ND FLOOR ** VERY NICE HARDWOOD FLOORS ** LARGE LIVING ROOM ** LARGE UPDATED KITCHEN W/BEAUTIFUL CABINETRY ** GRANITE COUNTERS ** NEWER APPLICES INCLD ** 1ST FLOOR LAUNDRY W/ REAR EXTERIOR DOOR **(ABV GROUND POOL'09, POOL PUMP '15,POOL HEATER '14, PERGOLA, SHED, PLAYSET ALL INCLD) 200 AMP '09 ** SIDING/GUTTERS/WINDOWS 2018 ** SLIDER '18 ** 30 YR ARCH ROOF TEAR-OFF '18 ** INLAW UPGRADED 2009 ** APPLIANCES RANGE FROM '08-'17 ** ATTIC INSULATION UPGRADE R30 '09 ** HONEYWELL AIR PURIFIER '09 ** HVAC '00 ** AC '08 ** H20 '09 ** DELAYED NEG W/OFFERS DUE TUES 10/20 8:00PM
This property is off market, which means it's not currently listed for sale or rent on Zillow. This may be different from what's available on other websites or public sources.



