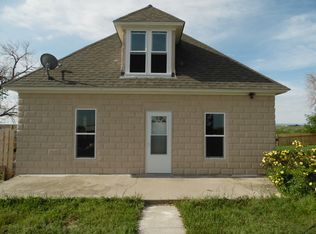Just minutes from town this 2010 built home has 3 beds and 2 baths. Nice open living room and kitchen/dining area. Lots of cabinets, a pantry, separate laundry room, master bed and bath with walk-in closets... all on one level with a 2 car over sized attached garage. Utility shed, large shop, fenced front yard,and an awesome deck to enjoy the views. All of this on 10 acres with no covenants. A must see property.
This property is off market, which means it's not currently listed for sale or rent on Zillow. This may be different from what's available on other websites or public sources.

