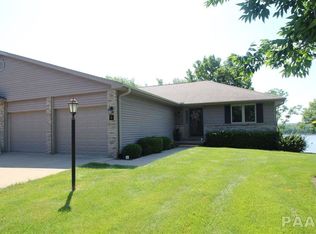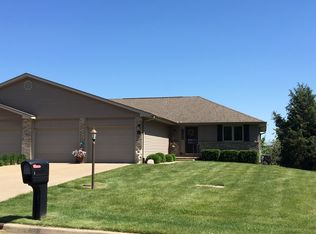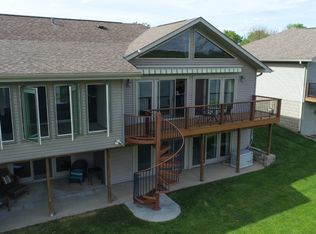Here's Your Chance to Finally Own Your Retreat on the Water! Maintenance Free 3/4 Bedroom 3 Full Bath Pristine Ranch Condo. Great Room Features Cathedral Ceilings & Double Sliders to Deck Perfect for Entertaining. Open Floor Plan. Main Floor Laundry. Generous Size Master Suite w/ Hardwood Floors, Walk In Closet, Corner Whirlpool Tub and Sliders Leading to Deck Overlooking the Spectacular View of the River! Newer Carpet Throughout the Whole Condo. Finished Walk Out Basement Includes Family Room, Bedroom, Full Bath Plus Craft Room or 4th Bedroom! All Situated on Private Cul-De-Sac Wooded Lot.
This property is off market, which means it's not currently listed for sale or rent on Zillow. This may be different from what's available on other websites or public sources.



