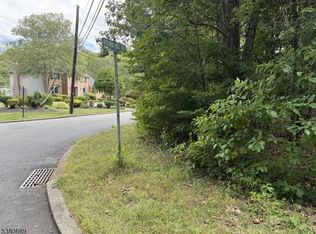Look No Further! This newly constructed house is less than 10 years old and is perfectly laid out to be a mother-daughter living space and/or to be used as private home office. This stunning property has a wonderful surrounding landscape with a beautiful tree line that provides a sense of peace and tranquility, year-round. The master bedroom has a private den/office, along with two beautiful walk-in closets. You will fall in love with the masterbathroom, complete with a jacuzzi tub. The kitchen has a great center island and the open concept provides a wonderful connection from the kitchen to the foyer and into the living room. The living room was recently done to include a beautifully modern entertainment centerand fireplace, making this house ideal for hosting!
This property is off market, which means it's not currently listed for sale or rent on Zillow. This may be different from what's available on other websites or public sources.
