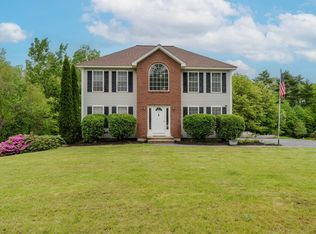Closed
Listed by:
Will Olsen,
Coldwell Banker Realty Haverhill MA Off:978-372-8577
Bought with: Coldwell Banker Realty Haverhill MA
$680,000
10 Saw Hill Road, Hooksett, NH 03106
3beds
3,216sqft
Single Family Residence
Built in 2002
2.05 Acres Lot
$699,400 Zestimate®
$211/sqft
$4,595 Estimated rent
Home value
$699,400
$608,000 - $804,000
$4,595/mo
Zestimate® history
Loading...
Owner options
Explore your selling options
What's special
The PERFECT colonial style home right in time for the Spring! Don't miss this three bedroom, four bath, built in 2002, with over 2,300 sq ft, a 2-car garage, a finished basement, and an in-ground fenced pool! The first floor offers an eat-in kitchen with stainless steel appliances, a double wall oven, a center island cooktop, a walk-in pantry, and slider access to the large deck. As well as a formal dining & living room, a large family room with cathedral ceilings, a fireplace, a 3/4 bathroom, and a laundry room. The second floor showcases the primary bedroom en-suite with jetted tub, complete with a walk-in closet, and the additional spacious bedrooms with a standard full bathroom. The finished basement has a ¾ bathroom, access to the backyard, a dedicated patio area, and a two-car garage. A home complete for entertaining and all your summer plans. Situated in a sought-after neighborhood, close to shopping, and Interstate 93. Come see it this weekend for yourself!
Zillow last checked: 8 hours ago
Listing updated: May 12, 2025 at 05:03pm
Listed by:
Will Olsen,
Coldwell Banker Realty Haverhill MA Off:978-372-8577
Bought with:
Will Olsen
Coldwell Banker Realty Haverhill MA
Source: PrimeMLS,MLS#: 5031983
Facts & features
Interior
Bedrooms & bathrooms
- Bedrooms: 3
- Bathrooms: 4
- Full bathrooms: 2
- 3/4 bathrooms: 2
Heating
- Propane, Hot Water
Cooling
- None
Appliances
- Included: Gas Cooktop, Dishwasher, Double Oven, Refrigerator, Washer, Gas Dryer
- Laundry: Laundry Hook-ups, 1st Floor Laundry
Features
- Central Vacuum, Ceiling Fan(s), Kitchen Island, Kitchen/Dining, Walk-In Closet(s), Walk-in Pantry, Smart Thermostat
- Basement: Finished,Interior Stairs,Walkout,Interior Access,Basement Stairs,Walk-Out Access
- Attic: Pull Down Stairs
- Has fireplace: Yes
- Fireplace features: Wood Burning
Interior area
- Total structure area: 3,216
- Total interior livable area: 3,216 sqft
- Finished area above ground: 2,376
- Finished area below ground: 840
Property
Parking
- Total spaces: 2
- Parking features: Paved, Driveway, Garage, Off Street, Parking Spaces 3 - 5
- Garage spaces: 2
- Has uncovered spaces: Yes
Features
- Levels: Two
- Stories: 2
- Exterior features: Deck
- Has private pool: Yes
- Pool features: In Ground
Lot
- Size: 2.05 Acres
- Features: Level, Slight
Details
- Parcel number: HOOKM17B2L14
- Zoning description: Residential
- Other equipment: Sprinkler System
Construction
Type & style
- Home type: SingleFamily
- Architectural style: Colonial
- Property subtype: Single Family Residence
Materials
- Wood Frame
- Foundation: Concrete
- Roof: Shingle
Condition
- New construction: No
- Year built: 2002
Utilities & green energy
- Electric: Circuit Breakers
- Sewer: Private Sewer, Septic Tank
- Utilities for property: Cable Available, Propane
Community & neighborhood
Security
- Security features: Smoke Detector(s)
Location
- Region: Hooksett
Other
Other facts
- Road surface type: Paved
Price history
| Date | Event | Price |
|---|---|---|
| 5/8/2025 | Sold | $680,000-2.7%$211/sqft |
Source: | ||
| 4/1/2025 | Contingent | $699,000$217/sqft |
Source: | ||
| 3/13/2025 | Listed for sale | $699,000+115.1%$217/sqft |
Source: | ||
| 7/21/2009 | Sold | $325,000-7.1%$101/sqft |
Source: Public Record Report a problem | ||
| 6/1/2009 | Price change | $349,900-2%$109/sqft |
Source: CENTURY 21 Dumont North #2725975 Report a problem | ||
Public tax history
| Year | Property taxes | Tax assessment |
|---|---|---|
| 2024 | $11,412 +6.1% | $672,900 |
| 2023 | $10,753 +14.8% | $672,900 +72.8% |
| 2022 | $9,365 +6.8% | $389,400 |
Find assessor info on the county website
Neighborhood: 03106
Nearby schools
GreatSchools rating
- 7/10Hooksett Memorial SchoolGrades: 3-5Distance: 1.2 mi
- 7/10David R. Cawley Middle SchoolGrades: 6-8Distance: 3.8 mi
- NAFred C. Underhill SchoolGrades: PK-2Distance: 3.1 mi
Get pre-qualified for a loan
At Zillow Home Loans, we can pre-qualify you in as little as 5 minutes with no impact to your credit score.An equal housing lender. NMLS #10287.
