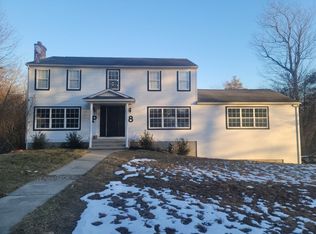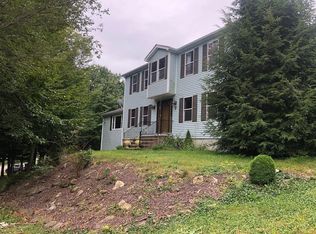Park like grounds with custom designed ponds and flower beds throughout the property provides a tranquil atmosphere to unwind within 10 minutes of Worcester~~~ Immaculate center foyer colonial with an open floor plan perfect for entertaining~~~Formal living room with crown moldings and custom fireplace mantle~~~Recent kitchen features granite counter tops...tile back splash...double ovens...breakfast bar and a kitchen island~~~Formal dining room with chair rail and crown moldings~~~Sun drenched family room with cathedral ceilings and atrium door to the rear deck overlooking the fully fenced yard with a custom built shed and pool oasis~~~All three bedrooms are located on the second floor....master features a private bath and walk in closet~~~The lower level offers a game room with dry bar and a walk out to the rear yard~~~Front farmers porch is perfect for greeting your guests~~~Resort luxury in your own private back yard~~~Nothing to do just move in~~
This property is off market, which means it's not currently listed for sale or rent on Zillow. This may be different from what's available on other websites or public sources.

