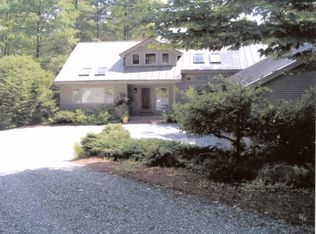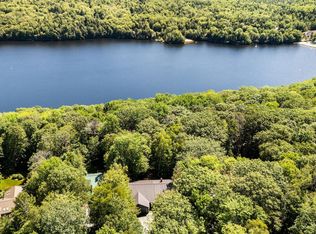Updated and remodeled home in the trees above Eastman lake. Living room has vaulted ceiling and windows that let the outdoors inside. Open concept first floor living with hickory hardwood floors and stone fireplace. Large master suite, three private levels each with a bedroom and bath. Study and large screened porch on main level. Quiet backyard and privacy. Two large decks, 2- car garage with storage above. Seasonal lake views. Subject to Eastman Covenants and Restrictions.
This property is off market, which means it's not currently listed for sale or rent on Zillow. This may be different from what's available on other websites or public sources.


