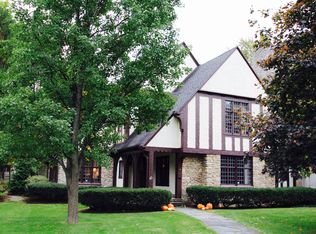10 Sandringham Road, Rochester, NY 14610 (Brighton) Sun Filled Southern Exposure with 1st floor master Fabulous Home for Entertaining 3527 sf ½ acre partially wooded lot 4 Bedroom 2 Full Baths 2 Half Baths Large 2 story entry with slate tile Beautiful living room with gas log fireplace adjacent open to formal dining room Beautiful Granite & Stainless Steel Kitchen with Jenn-Air professional series appliances. Giant center island—heart of the home, 4 burner cooktop, double ovens, 2nd prep sink and Eat-in Kitchen area. Huge 1st Master bedroom with walk in California closets, Marble Master Bath with huge Jacuzzi tub dual vanities and shower Large bedrooms with double size closets with built in drawers Family Room open to the Kitchen Sun Room adjacent to the Family Room Huge Mud Room for coats, boots, and pantry storage 1200 sf Lower Level media or recreation room Large walk-in cedar closet for off season clothing and Wine storage in basement Outdoor Viking kitchen with granite counter top, 1300 sq ft of pavers, irrigation, gas fire bowl, outdoor lighting and rock speakers. Perfect for entertaining or as a get away! 2 car garage 150K plus in upgrades. New energy star heating, new bigger energy star ac, new fireplace, upgrades in insulation and ductwork. Carpet, tile, fireplace too. Excellent Brighton Schools! Unique entry price point into the Houston Barnard neighborhood—one of the most exclusive areas of Rochester! For further information contact us at 10sandringhamrd@gmail.com
This property is off market, which means it's not currently listed for sale or rent on Zillow. This may be different from what's available on other websites or public sources.

