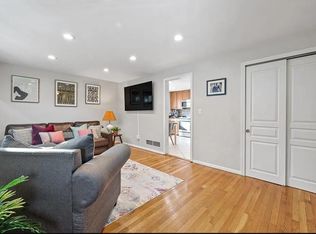Sold for $525,000
$525,000
10 Sandini Rd, Marlborough, MA 01752
3beds
1,144sqft
Single Family Residence
Built in 1963
0.38 Acres Lot
$536,100 Zestimate®
$459/sqft
$3,201 Estimated rent
Home value
$536,100
$493,000 - $584,000
$3,201/mo
Zestimate® history
Loading...
Owner options
Explore your selling options
What's special
Pride of ownership can be found within this lovely Ranch style home located within minutes from Rt-20 and Rt-495. Enter through the finished basement, which offers a large open space, half bathroom, and laundry area. The main level features beautiful hardwood floors, a spacious living room with a picture window and fireplace, a kitchen with granite countertops, a dining room that leads to an outdoor deck, a full bathroom, and three bedrooms. The main bedroom has its own half bathroom. Enjoy savings with the recently installed solar panels and a large corner lot with a storage shed.
Zillow last checked: 8 hours ago
Listing updated: October 19, 2024 at 07:59am
Listed by:
Paul O'Rourke 774-312-6615,
The O'Rourke Group Real Estate Professionals 774-312-6615
Bought with:
Rodrigo Azevedo
Pablo Maia Realty
Source: MLS PIN,MLS#: 73274639
Facts & features
Interior
Bedrooms & bathrooms
- Bedrooms: 3
- Bathrooms: 3
- Full bathrooms: 1
- 1/2 bathrooms: 2
Primary bedroom
- Features: Bathroom - 1/4, Flooring - Wall to Wall Carpet
- Level: First
- Area: 156
- Dimensions: 12 x 13
Bedroom 2
- Features: Flooring - Hardwood
- Level: First
- Area: 120
- Dimensions: 10 x 12
Bedroom 3
- Features: Flooring - Wall to Wall Carpet
- Level: First
- Area: 156
- Dimensions: 13 x 12
Bathroom 1
- Features: Bathroom - Full, Bathroom - With Tub & Shower, Flooring - Stone/Ceramic Tile
- Level: First
- Area: 54
- Dimensions: 9 x 6
Bathroom 2
- Features: Bathroom - Half, Flooring - Stone/Ceramic Tile
- Level: First
- Area: 20
- Dimensions: 5 x 4
Bathroom 3
- Features: Bathroom - Half, Flooring - Laminate
- Level: Basement
- Area: 30
- Dimensions: 5 x 6
Dining room
- Features: Flooring - Hardwood, Exterior Access
- Level: First
- Area: 110
- Dimensions: 11 x 10
Kitchen
- Features: Flooring - Stone/Ceramic Tile, Countertops - Stone/Granite/Solid
- Level: First
- Area: 120
- Dimensions: 12 x 10
Living room
- Features: Flooring - Hardwood
- Level: First
- Area: 320
- Dimensions: 20 x 16
Heating
- Forced Air, Natural Gas
Cooling
- Central Air
Appliances
- Included: Gas Water Heater, Water Heater, Range, Dishwasher, Disposal, Refrigerator, Washer, Dryer
- Laundry: In Basement
Features
- Bathroom - Half, Recessed Lighting, Bonus Room
- Flooring: Flooring - Wall to Wall Carpet
- Basement: Full,Finished,Garage Access
- Number of fireplaces: 2
- Fireplace features: Living Room
Interior area
- Total structure area: 1,144
- Total interior livable area: 1,144 sqft
Property
Parking
- Total spaces: 3
- Parking features: Attached, Under, Paved Drive, Off Street
- Attached garage spaces: 1
- Uncovered spaces: 2
Features
- Patio & porch: Deck - Wood
- Exterior features: Deck - Wood
Lot
- Size: 0.38 Acres
- Features: Corner Lot
Details
- Parcel number: M:090 B:059 L:000,618012
- Zoning: 0000000000
Construction
Type & style
- Home type: SingleFamily
- Architectural style: Raised Ranch
- Property subtype: Single Family Residence
Materials
- Frame
- Foundation: Concrete Perimeter
- Roof: Shingle
Condition
- Year built: 1963
Utilities & green energy
- Electric: Circuit Breakers, 100 Amp Service
- Sewer: Public Sewer
- Water: Public
Community & neighborhood
Community
- Community features: Public Transportation, Shopping, Park, Walk/Jog Trails, Golf, Medical Facility, Laundromat, Bike Path, Conservation Area, Highway Access, House of Worship, Private School, Public School, T-Station, University
Location
- Region: Marlborough
Price history
| Date | Event | Price |
|---|---|---|
| 10/18/2024 | Sold | $525,000$459/sqft |
Source: MLS PIN #73274639 Report a problem | ||
| 8/22/2024 | Contingent | $525,000$459/sqft |
Source: MLS PIN #73274639 Report a problem | ||
| 8/7/2024 | Listed for sale | $525,000+573.1%$459/sqft |
Source: MLS PIN #73274639 Report a problem | ||
| 8/6/1990 | Sold | $78,000$68/sqft |
Source: Public Record Report a problem | ||
Public tax history
| Year | Property taxes | Tax assessment |
|---|---|---|
| 2025 | $4,923 +3.2% | $499,300 +7.2% |
| 2024 | $4,771 -6% | $465,900 +5.9% |
| 2023 | $5,075 +2.4% | $439,800 +16.4% |
Find assessor info on the county website
Neighborhood: Glenbrook
Nearby schools
GreatSchools rating
- 2/10Richer Elementary SchoolGrades: K-5Distance: 0.3 mi
- 5/101 Lt Charles W. Whitcomb SchoolGrades: 6-8Distance: 2.2 mi
- 4/10Marlborough High SchoolGrades: 9-12Distance: 2.6 mi
Get a cash offer in 3 minutes
Find out how much your home could sell for in as little as 3 minutes with a no-obligation cash offer.
Estimated market value$536,100
Get a cash offer in 3 minutes
Find out how much your home could sell for in as little as 3 minutes with a no-obligation cash offer.
Estimated market value
$536,100
