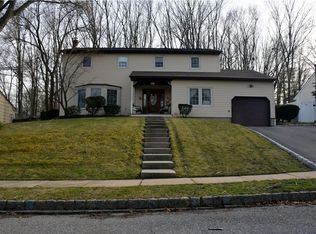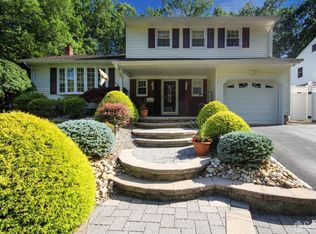Sold for $735,000 on 05/30/25
$735,000
10 Saint Georges Rd, East Brunswick, NJ 08816
4beds
2,176sqft
Single Family Residence
Built in 1968
0.3 Acres Lot
$749,300 Zestimate®
$338/sqft
$3,964 Estimated rent
Home value
$749,300
$682,000 - $824,000
$3,964/mo
Zestimate® history
Loading...
Owner options
Explore your selling options
What's special
Welcome to this beautiful split colonial-style home, perfectly blending modern updates with classic charm. Located in a tree lined neighborhood, this lovingly maintained home features 4 generous bedrooms and 2 1/2 beautifully updated bathrooms. The heart of the home is the fully updated kitchen, equipped with sleek stainless steel appliances, a center island with a 2nd sink, and granite countertops making it perfect for both cooking and entertaining. The kitchen flows seamlessly into the cozy family room, where you'll find a gas fireplace, recessed lighting, and sliding glass doors that lead out to a parklike backyard. The living room features a raised ceiling, adding an airy feel to the space, while the formal dining room is perfect for hosting gatherings. Gorgeous wood floors flow throughout the home, adding warmth and elegance to every room. Step outside to enjoy the tranquil surroundings with professional landscaping and a paver patio, ideal for outdoor dining or simply relaxing in the serene atmosphere. This home also offers peace of mind with replaced windows, a new hot water heater, and heating and cooling systems that were updated in 2017. East Brunswick features Blue Ribbon schools, abundant shopping and nearby access to NYC or the Jersey shore or Philadelphia. With all these features and more, this home is ready for you to move in and make it your own. Showings to begin April 9, 2025.
Zillow last checked: 8 hours ago
Listing updated: May 31, 2025 at 06:40am
Listed by:
JUDI SALANT,
DAVIS REALTORS 732-254-6700
Source: All Jersey MLS,MLS#: 2511345R
Facts & features
Interior
Bedrooms & bathrooms
- Bedrooms: 4
- Bathrooms: 3
- Full bathrooms: 2
- 1/2 bathrooms: 1
Primary bedroom
- Features: Full Bath, Walk-In Closet(s)
Bathroom
- Features: Stall Shower
Dining room
- Features: Formal Dining Room
Kitchen
- Features: Granite/Corian Countertops, Kitchen Island
Basement
- Area: 0
Heating
- Forced Air
Cooling
- Central Air
Appliances
- Included: Dishwasher, Disposal, Dryer, Gas Range/Oven, Refrigerator, Washer, Gas Water Heater
Features
- Blinds, Drapes-See Remarks, High Ceilings, Security System, Shades-Existing, Entrance Foyer, Kitchen, Bath Half, Dining Room, Family Room, Living Room, 4 Bedrooms, Bath Full, Bath Main
- Flooring: Ceramic Tile, Wood
- Windows: Blinds, Drapes, Shades-Existing
- Basement: Partial, Interior Entry, Utility Room, Laundry Facilities
- Number of fireplaces: 1
- Fireplace features: Gas
Interior area
- Total structure area: 2,176
- Total interior livable area: 2,176 sqft
Property
Parking
- Total spaces: 1
- Parking features: 2 Car Width, Asphalt, Garage, Attached, Garage Door Opener
- Attached garage spaces: 1
- Has uncovered spaces: Yes
Features
- Levels: Three Or More, Multi/Split
- Stories: 2
- Patio & porch: Patio
- Exterior features: Lawn Sprinklers, Patio, Yard
Lot
- Size: 0.30 Acres
- Dimensions: 172.00 x 77.00
- Features: Near Shopping, Interior Lot
Details
- Parcel number: 0400795000000015
- Zoning: R4
Construction
Type & style
- Home type: SingleFamily
- Architectural style: Colonial, Split Level
- Property subtype: Single Family Residence
Materials
- Roof: Asphalt
Condition
- Year built: 1968
Utilities & green energy
- Gas: Natural Gas
- Sewer: Public Sewer
- Water: Public
- Utilities for property: Cable TV, Underground Utilities
Community & neighborhood
Security
- Security features: Security System
Location
- Region: East Brunswick
Other
Other facts
- Ownership: Fee Simple
Price history
| Date | Event | Price |
|---|---|---|
| 6/18/2025 | Listing removed | $4,500$2/sqft |
Source: All Jersey MLS #2514494R Report a problem | ||
| 5/31/2025 | Listed for rent | $4,500$2/sqft |
Source: All Jersey MLS #2514494R Report a problem | ||
| 5/30/2025 | Sold | $735,000+5.6%$338/sqft |
Source: | ||
| 4/17/2025 | Contingent | $696,000$320/sqft |
Source: | ||
| 4/9/2025 | Listed for sale | $696,000$320/sqft |
Source: | ||
Public tax history
| Year | Property taxes | Tax assessment |
|---|---|---|
| 2025 | $11,822 | $100,000 |
| 2024 | $11,822 +2.8% | $100,000 |
| 2023 | $11,502 +0.3% | $100,000 |
Find assessor info on the county website
Neighborhood: 08816
Nearby schools
GreatSchools rating
- 9/10Bowne-Munro Elementary SchoolGrades: PK-4Distance: 0.4 mi
- 5/10Churchill Junior High SchoolGrades: 7-9Distance: 3.5 mi
- 9/10East Brunswick High SchoolGrades: 10-12Distance: 1.7 mi
Get a cash offer in 3 minutes
Find out how much your home could sell for in as little as 3 minutes with a no-obligation cash offer.
Estimated market value
$749,300
Get a cash offer in 3 minutes
Find out how much your home could sell for in as little as 3 minutes with a no-obligation cash offer.
Estimated market value
$749,300

