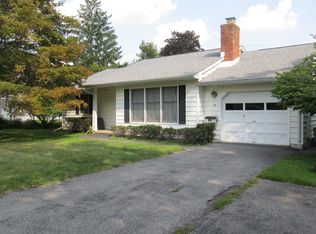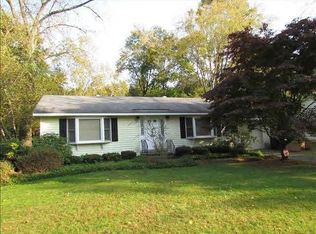Beautiful 3 Bedroom 2 bath ranch style home in Poughkeepsie's South-side area.Many updates of this lovingly maintained home include new roof and skylight,some windows,A/C condenser, and furnace in 2013 to name a few.This spacious floor plan features a large sunroom, 1 car attached garage, and plenty of closets including walk-ins,Large fireplace with custom built ins in living room add to this homes charm. There is so much this home has to offer and potential to customize it as your own! don't miss seeing this wonderful property.
This property is off market, which means it's not currently listed for sale or rent on Zillow. This may be different from what's available on other websites or public sources.

