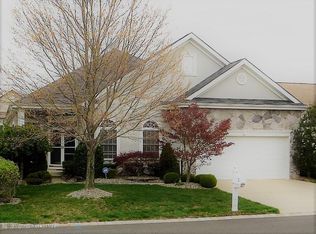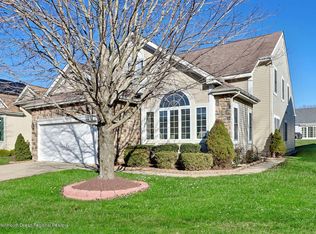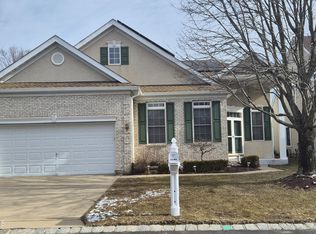WELCOME TO THE ENCHANTING WESTLAKE GOLF & COUNTRY CLUB. A PREMIER ACTIVE ADULT COMMUNITY. THIS CYPRESS W/ A SUNROOM FEATURES A STUNNING OPEN FLOOR PLAN PERFECT FOR ENTERTAINING. VAULTED 12 FT CEILINGS, HARDWOOD FLOORS, DOUBLE SIDED GAS FIREPLACE, & RECESS LIGHTING, ARE JUST A FEW HIGHLIGHTS. NEW FLOORING IN THE 2ND BEDROOM & LAUNDRY. PLUS FRESHLY PAINTED. NEW WASHING MACHINE, GARBAGE DISPOSAL, DISHWASHER, & NEWER FRIGERATOR . MASTER BEDROOM W/ DOUBLE DOORS, TRAY CEILING, HUGE WALK-IN CLOSET, & EN SUITE W/ SOAKING TUB, STALL SHOWER, & FRESHLEY PAINTED. KITCHEN & SUNROOM HAVE SLIDING GLASS DOORS THAT LEAD TO AN EXPANDED PATIO. CUSTOM WINDOW TREATMENTS THROUGHT. UNPACK YOUR BAGS & START ENJOYING YOUR NEW HOME.
This property is off market, which means it's not currently listed for sale or rent on Zillow. This may be different from what's available on other websites or public sources.


