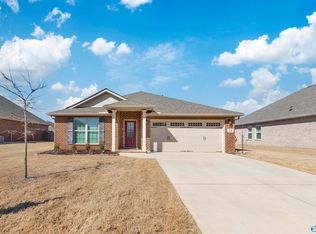Sold for $389,000
Zestimate®
$389,000
10 Sage Oak Dr, Decatur, AL 35603
3beds
2,270sqft
Single Family Residence
Built in 2020
0.32 Acres Lot
$389,000 Zestimate®
$171/sqft
$2,144 Estimated rent
Home value
$389,000
$311,000 - $482,000
$2,144/mo
Zestimate® history
Loading...
Owner options
Explore your selling options
What's special
This CHARMING 3 bed/3 bath w/study home is in Bakers Farm, one of the hottest new subdivisions in Priceville. This move-in-ready home is situated on a corner lot with an open-concept layout, gourmet kitchen, and a primary suite that feels like a private retreat, this home defines luxury. The backyard is your own escape with a new shadowbox privacy fence, gazebo and storage building — perfect for entertaining. The community offers two fishing ponds, a nature trail, and a community center with a gym, truly something for everyone. Only minutes to Madison and Huntsville, near medical, dining, shopping, golf, and nature trails. PRICEVILLE SCHOOLS!
Zillow last checked: 8 hours ago
Listing updated: August 11, 2025 at 08:59pm
Listed by:
Stephanie Schrimsher 256-655-0698,
RE/MAX Alliance
Bought with:
, 153797
MarMac Real Estate
Source: ValleyMLS,MLS#: 21892588
Facts & features
Interior
Bedrooms & bathrooms
- Bedrooms: 3
- Bathrooms: 3
- Full bathrooms: 2
- 1/2 bathrooms: 1
Primary bedroom
- Features: Ceiling Fan(s), Isolate, Smooth Ceiling, Walk-In Closet(s)
- Level: First
- Area: 255
- Dimensions: 17 x 15
Bedroom 2
- Features: Carpet, Smooth Ceiling, Walk-In Closet(s)
- Level: First
- Area: 132
- Dimensions: 12 x 11
Bedroom 3
- Features: Carpet, Smooth Ceiling, Walk-In Closet(s)
- Level: First
- Area: 143
- Dimensions: 11 x 13
Dining room
- Features: Crown Molding, Smooth Ceiling
- Level: First
- Area: 156
- Dimensions: 13 x 12
Kitchen
- Features: Crown Molding, Eat-in Kitchen, Granite Counters, Kitchen Island, Pantry, Recessed Lighting, Smooth Ceiling
- Level: First
- Area: 180
- Dimensions: 15 x 12
Living room
- Features: Ceiling Fan(s), Crown Molding, Recessed Lighting, Smooth Ceiling, LVP
- Level: First
- Area: 361
- Dimensions: 19 x 19
Office
- Features: Crown Molding, Smooth Ceiling, Walk-In Closet(s)
- Level: First
- Area: 120
- Dimensions: 12 x 10
Laundry room
- Features: Smooth Ceiling, Tile
- Level: First
- Area: 60
- Dimensions: 6 x 10
Heating
- Central 1, Electric
Cooling
- Central 1, Electric
Features
- Has basement: No
- Has fireplace: No
- Fireplace features: None
Interior area
- Total interior livable area: 2,270 sqft
Property
Parking
- Parking features: Garage-Two Car, Garage-Attached, Garage Faces Front
Features
- Levels: One
- Stories: 1
- Patio & porch: Patio
Lot
- Size: 0.32 Acres
Details
- Additional structures: Outbuilding
- Parcel number: 12 01 01 0 000 018.011
Construction
Type & style
- Home type: SingleFamily
- Architectural style: Ranch
- Property subtype: Single Family Residence
Materials
- Foundation: Slab
Condition
- New construction: No
- Year built: 2020
Utilities & green energy
- Sewer: Public Sewer
- Water: Public
Community & neighborhood
Location
- Region: Decatur
- Subdivision: Bakers Farm
HOA & financial
HOA
- Has HOA: Yes
- HOA fee: $450 annually
- Amenities included: Clubhouse, Common Grounds
- Association name: Merit House Capital
Price history
| Date | Event | Price |
|---|---|---|
| 8/8/2025 | Sold | $389,000-0.2%$171/sqft |
Source: | ||
| 7/7/2025 | Pending sale | $389,900$172/sqft |
Source: | ||
| 6/25/2025 | Listed for sale | $389,900-2%$172/sqft |
Source: | ||
| 5/7/2025 | Contingent | $398,000$175/sqft |
Source: | ||
| 5/3/2025 | Price change | $398,000-0.5%$175/sqft |
Source: | ||
Public tax history
Tax history is unavailable.
Neighborhood: 35603
Nearby schools
GreatSchools rating
- 10/10Priceville Jr High SchoolGrades: 5-8Distance: 1.4 mi
- 6/10Priceville High SchoolGrades: 9-12Distance: 0.4 mi
- 10/10Priceville Elementary SchoolGrades: PK-5Distance: 1.5 mi
Schools provided by the listing agent
- Elementary: Priceville
- Middle: Priceville
- High: Priceville High School
Source: ValleyMLS. This data may not be complete. We recommend contacting the local school district to confirm school assignments for this home.
Get pre-qualified for a loan
At Zillow Home Loans, we can pre-qualify you in as little as 5 minutes with no impact to your credit score.An equal housing lender. NMLS #10287.
Sell with ease on Zillow
Get a Zillow Showcase℠ listing at no additional cost and you could sell for —faster.
$389,000
2% more+$7,780
With Zillow Showcase(estimated)$396,780
