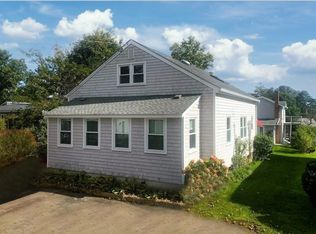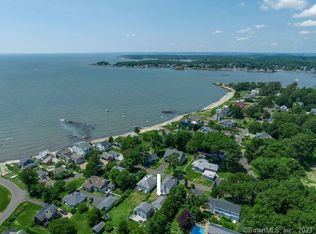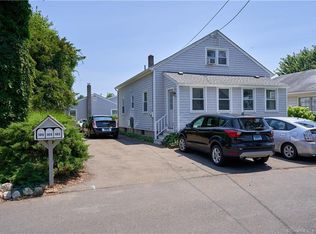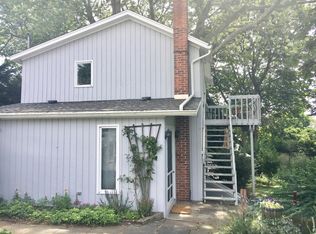Sold for $950,000
$950,000
10 Sagamore Cove Road, Branford, CT 06405
5beds
2,715sqft
Single Family Residence
Built in 1940
9,583.2 Square Feet Lot
$1,034,000 Zestimate®
$350/sqft
$4,857 Estimated rent
Home value
$1,034,000
Estimated sales range
Not available
$4,857/mo
Zestimate® history
Loading...
Owner options
Explore your selling options
What's special
Location and Uniqueness combine together to present one of this Spring's most enticing properties along the beautiful Branford Shoreline. Nicely nestled in a prestigious Pawson Park location you will find three separate homes that offer a host of lifestyle opportunities. From your own family venue to a summer vacation destination, or even year-round rental income, the possibilities here are endless. Each home features its own nuance and elements that makes each one special. From the contemporary loft with sliders leading to your own private deck with water views, to the Cape Cod Charmer, to the efficient bungalow with perennial gardens. Spend just a few minutes here and you will quickly realize that the lifestyle here is both water sport adventurous, while also being amazingly tranquil. Nearby are notable restaurants, beach clubs, pickle ball courts, kayaking, swimming, commuting venues and the wonderful historic Branford town green. All the ingredients are here, location, opportunity and lifestyle, yours for the taking at 10 Sagamore Cove. Inclusive with this parcel is the use of the private Sandy Beach.
Zillow last checked: 8 hours ago
Listing updated: October 01, 2024 at 12:30am
Listed by:
VICKY AND TEAM AT WILLIAM RAVEIS REAL ESTATE,
Vicky Welch 203-215-4990,
William Raveis Real Estate 203-433-4387
Bought with:
Gena Ruocco-Lockery, REB.0789992
GRL & Realtors, LLC
Source: Smart MLS,MLS#: 24007160
Facts & features
Interior
Bedrooms & bathrooms
- Bedrooms: 5
- Bathrooms: 5
- Full bathrooms: 3
- 1/2 bathrooms: 2
Primary bedroom
- Features: Balcony/Deck, Ceiling Fan(s), Full Bath, Sliders, Vaulted Ceiling(s)
- Level: Upper
- Area: 220 Square Feet
- Dimensions: 11 x 20
Primary bedroom
- Level: Upper
- Area: 162 Square Feet
- Dimensions: 9 x 18
Bedroom
- Level: Main
- Area: 110 Square Feet
- Dimensions: 10 x 11
Bedroom
- Features: Cathedral Ceiling(s)
- Level: Main
- Area: 132 Square Feet
- Dimensions: 11 x 12
Bedroom
- Features: Hardwood Floor
- Level: Upper
- Area: 198 Square Feet
- Dimensions: 11 x 18
Kitchen
- Level: Main
- Area: 56 Square Feet
- Dimensions: 7 x 8
Kitchen
- Features: Breakfast Nook
- Level: Main
- Area: 126 Square Feet
- Dimensions: 9 x 14
Kitchen
- Level: Main
- Area: 192 Square Feet
- Dimensions: 12 x 16
Living room
- Features: Hardwood Floor, Sliders
- Level: Main
- Area: 198 Square Feet
- Dimensions: 11 x 18
Living room
- Level: Main
- Area: 176 Square Feet
- Dimensions: 11 x 16
Living room
- Level: Main
- Area: 300 Square Feet
- Dimensions: 12 x 25
Office
- Features: Breakfast Nook, Cedar Closet(s), Vaulted Ceiling(s)
- Level: Upper
- Area: 100 Square Feet
- Dimensions: 10 x 10
Heating
- Baseboard, Forced Air, Hot Water, Electric, Natural Gas, Oil
Cooling
- Window Unit(s)
Appliances
- Included: Electric Range, Refrigerator, Dishwasher, Washer, Dryer, Gas Water Heater, Electric Water Heater, Water Heater
Features
- Wired for Data
- Basement: Crawl Space,Unfinished
- Attic: None
- Has fireplace: No
Interior area
- Total structure area: 2,715
- Total interior livable area: 2,715 sqft
- Finished area above ground: 2,715
Property
Parking
- Total spaces: 5
- Parking features: None, Off Street
Features
- Patio & porch: Deck
- Exterior features: Balcony, Garden
Lot
- Size: 9,583 sqft
- Features: Level
Details
- Additional structures: Shed(s)
- Parcel number: 1065364
- Zoning: 1090
Construction
Type & style
- Home type: SingleFamily
- Architectural style: Cape Cod,Ranch
- Property subtype: Single Family Residence
Materials
- Wood Siding
- Foundation: Concrete Perimeter
- Roof: Asphalt
Condition
- New construction: No
- Year built: 1940
Utilities & green energy
- Sewer: Public Sewer
- Water: Public
Community & neighborhood
Location
- Region: Branford
- Subdivision: Pawson Park
HOA & financial
HOA
- Has HOA: Yes
- HOA fee: $150 annually
- Amenities included: Lake/Beach Access
Price history
| Date | Event | Price |
|---|---|---|
| 8/9/2024 | Sold | $950,000-3.9%$350/sqft |
Source: | ||
| 6/10/2024 | Pending sale | $989,000$364/sqft |
Source: | ||
| 4/1/2024 | Listed for sale | $989,000-14%$364/sqft |
Source: | ||
| 1/12/2023 | Listing removed | -- |
Source: | ||
| 10/14/2022 | Price change | $1,150,000-8%$424/sqft |
Source: | ||
Public tax history
| Year | Property taxes | Tax assessment |
|---|---|---|
| 2025 | $13,561 +24.8% | $633,700 +77.8% |
| 2024 | $10,866 +2% | $356,500 |
| 2023 | $10,656 +1.5% | $356,500 |
Find assessor info on the county website
Neighborhood: 06405
Nearby schools
GreatSchools rating
- 8/10Mary R. Tisko SchoolGrades: PK-4Distance: 2.6 mi
- 6/10Francis Walsh Intermediate SchoolGrades: 5-8Distance: 2.8 mi
- 5/10Branford High SchoolGrades: 9-12Distance: 2.5 mi
Schools provided by the listing agent
- Elementary: Mary R. Tisko
- High: Branford
Source: Smart MLS. This data may not be complete. We recommend contacting the local school district to confirm school assignments for this home.
Get pre-qualified for a loan
At Zillow Home Loans, we can pre-qualify you in as little as 5 minutes with no impact to your credit score.An equal housing lender. NMLS #10287.
Sell for more on Zillow
Get a Zillow Showcase℠ listing at no additional cost and you could sell for .
$1,034,000
2% more+$20,680
With Zillow Showcase(estimated)$1,054,680



