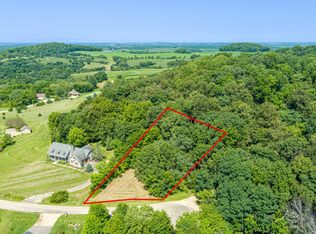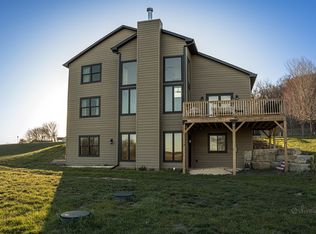Sold for $338,000
$338,000
10 Saddleback Rd, Galena, IL 61036
4beds
4,304sqft
Single Family Residence
Built in 1994
0.72 Acres Lot
$343,000 Zestimate®
$79/sqft
$3,450 Estimated rent
Home value
$343,000
Estimated sales range
Not available
$3,450/mo
Zestimate® history
Loading...
Owner options
Explore your selling options
What's special
Quite possibly the best value in the Galena Territory, this elegant 4-bedroom, 4.5-bath residence is perfectly sited on a 0.72-acre lot with sweeping views of the rolling Galena countryside.The main level welcomes you with a spacious living room bathed in natural light from expansive bay windows, creating an inviting atmosphere for both relaxing and entertaining. The kitchen is outfitted with stainless steel appliances, a generous walk-in pantry, and a spacious dining area—ideal for hosting guests or enjoying quiet mornings at home. Adjacent to the kitchen, the family room offers warmth and charm with a wood-burning fireplace framed by custom built-in bookcases. The main floor also features a grand primary suite with an ensuite bathroom, complete with a whirlpool tub, separate shower, and an oversized walk-in closet. A well-appointed laundry room with utility sink adds to the thoughtful layout. Upstairs, three generously sized bedrooms are complemented by two full baths and a versatile office or craft room, accessible via a secondary staircase—perfect for privacy and flexibility. The lower level presents endless possibilities with a partially finished design that includes a theater room, full bath, and direct access via a stairwell to the attached two-car garage. Outside, enjoy the peaceful surroundings from the covered front porch or entertain on the rear concrete patio, all while taking in breathtaking panoramic views. With its exceptional setting, generous space, and timeless finishes, this home offers a rare blend of luxury and value in one of the area's most sought-after communities. Schedule your private showing today.
Zillow last checked: 8 hours ago
Listing updated: January 13, 2026 at 11:04am
Listed by:
GARRETT HILLARY 815-297-4150,
Keller Williams Realty Signature
Bought with:
DAMON HEIM, 471000758
Coldwell Banker Network Realty
Source: NorthWest Illinois Alliance of REALTORS®,MLS#: 202502856
Facts & features
Interior
Bedrooms & bathrooms
- Bedrooms: 4
- Bathrooms: 5
- Full bathrooms: 4
- 1/2 bathrooms: 1
- Main level bathrooms: 2
- Main level bedrooms: 1
Primary bedroom
- Level: Main
- Area: 297.08
- Dimensions: 19.17 x 15.5
Bedroom 2
- Level: Upper
- Area: 276.39
- Dimensions: 16.67 x 16.58
Bedroom 3
- Level: Upper
- Area: 195
- Dimensions: 16.25 x 12
Bedroom 4
- Level: Upper
- Area: 253.61
- Dimensions: 18.33 x 13.83
Dining room
- Level: Main
Family room
- Level: Main
- Area: 232.86
- Dimensions: 16.83 x 13.83
Kitchen
- Level: Main
- Area: 424.22
- Dimensions: 30.67 x 13.83
Living room
- Level: Main
- Area: 605.15
- Dimensions: 31.17 x 19.42
Heating
- Forced Air, Propane
Cooling
- Central Air
Appliances
- Included: Disposal, Dishwasher, Dryer, Microwave, Refrigerator, Stove/Cooktop, Washer, Water Softener, LP Gas Tank, Gas Water Heater
- Laundry: Main Level
Features
- L.L. Finished Space, Ceiling-Vaults/Cathedral, Walk-In Closet(s)
- Windows: Skylight(s), Window Treatments
- Basement: Full
- Number of fireplaces: 1
- Fireplace features: Wood Burning
Interior area
- Total structure area: 4,304
- Total interior livable area: 4,304 sqft
- Finished area above ground: 3,884
- Finished area below ground: 420
Property
Parking
- Total spaces: 2
- Parking features: Asphalt, Attached, Garage Door Opener
- Garage spaces: 2
Features
- Levels: One and One Half
- Stories: 1
- Patio & porch: Covered
- Has spa: Yes
- Spa features: Bath
- Has view: Yes
- View description: Country, Panorama
Lot
- Size: 0.72 Acres
- Features: Covenants, Restrictions, Subdivided
Details
- Parcel number: 0820315100
Construction
Type & style
- Home type: SingleFamily
- Property subtype: Single Family Residence
Materials
- Cedar
- Roof: Shingle
Condition
- Year built: 1994
Utilities & green energy
- Electric: Circuit Breakers
- Sewer: Septic Tank
- Water: City/Community
Community & neighborhood
Location
- Region: Galena
- Subdivision: IL
HOA & financial
HOA
- Has HOA: Yes
- HOA fee: $1,360 annually
- Services included: Pool Access, Clubhouse, Trash
Other
Other facts
- Ownership: Fee Simple
- Road surface type: Hard Surface Road
Price history
| Date | Event | Price |
|---|---|---|
| 7/25/2025 | Sold | $338,000+7.3%$79/sqft |
Source: | ||
| 6/9/2025 | Pending sale | $315,000$73/sqft |
Source: | ||
| 5/31/2025 | Listed for sale | $315,000+40%$73/sqft |
Source: | ||
| 12/7/2017 | Sold | $225,000-4.3%$52/sqft |
Source: | ||
| 11/2/2017 | Pending sale | $235,000$55/sqft |
Source: UNITED COUNTRY HEARTLAND REALTY #20170654 Report a problem | ||
Public tax history
| Year | Property taxes | Tax assessment |
|---|---|---|
| 2024 | $6,703 +4.9% | $126,593 +14.4% |
| 2023 | $6,391 +14% | $110,639 +34% |
| 2022 | $5,607 +7% | $82,566 +7.8% |
Find assessor info on the county website
Neighborhood: 61036
Nearby schools
GreatSchools rating
- 8/10Scales Mound Elementary SchoolGrades: PK-5Distance: 5.3 mi
- 6/10Scales Mound Jr High SchoolGrades: 6-8Distance: 5.3 mi
- 8/10Scales Mound High SchoolGrades: 9-12Distance: 5.3 mi
Schools provided by the listing agent
- Elementary: Scales Mound
- Middle: Scales Mound
- High: Scales Mound
- District: Scales Mound
Source: NorthWest Illinois Alliance of REALTORS®. This data may not be complete. We recommend contacting the local school district to confirm school assignments for this home.
Get pre-qualified for a loan
At Zillow Home Loans, we can pre-qualify you in as little as 5 minutes with no impact to your credit score.An equal housing lender. NMLS #10287.

