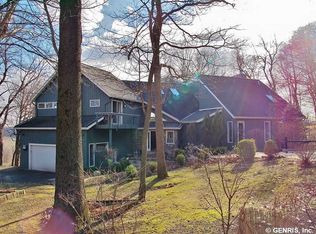Closed
$565,000
10 Saddle Ridge Trl, Fairport, NY 14450
5beds
2,574sqft
Single Family Residence
Built in 1986
3.7 Acres Lot
$623,900 Zestimate®
$220/sqft
$3,635 Estimated rent
Home value
$623,900
$562,000 - $686,000
$3,635/mo
Zestimate® history
Loading...
Owner options
Explore your selling options
What's special
SPECTACULAR HOME DONT MISS THE OPPORTUNITY TO LIVE IN YOUR DREAM HOME ON 3.7 ACRES!!!! ONCE YOU OPEN THE FRONT DOOR YOU WILL FALL IN LOVE. SOARING CEILINGS, WALLS OF WINDOWS AND SKYLIGHTS.PLUS THE VIEWS OF THE BRISTOL HILLS IS BREATH TAKING. THE KITCHEN HAS BEEN RENOVATED ALL NEW CABINETS,COUNTER TOPS ENOURMOUS ISLAND AND SUPER LARGE EATING AREA, DINING AND GREAT ROOM ARE OPEN AND VERY WELL APPOINTED. 2ND FLOOR HAS MAIN BEDROOM WITH TONS OF CLOSET SPACE AND TOTALLY NEW BATH ROOM. 2 SEPARATE MODERN VANITY WALL MOUNTS, STUNNING WALK IN SHOWER .. THERE ARE 2 OTHER LARGE BEDROOMS THAT SHARE A JACK AND JILL BATHROOM. ALSO A DEN/STUDY ON THE SECOND LEVEL.FABULOUS HARDWOODS. THE LOWER LEVEL IS FINISHED WITH 2 BEDROOMS AND A FULL BATHROOM. ANOTHER FAMILY ROOM WITH SLIDER TO BACK YARD. RELAX ON YOUR DECK OVER LOOKING THE BACKYARD, THIS HOME HAS IT ALL NEW MECHANICALS. LARGER GARAGE FOR ALL YOUR TOYS. SECLUDED AND PRIVATE BUT MINUTES TO SHOPPING, EXPRESSWAY, THRUWAY!!!!
Zillow last checked: 8 hours ago
Listing updated: December 26, 2024 at 10:31am
Listed by:
Dee M. Balestiere 585-785-2020,
Hunt Real Estate ERA/Columbus
Bought with:
Stephen Cass, 10401231335
RE/MAX Realty Group
Source: NYSAMLSs,MLS#: R1574838 Originating MLS: Rochester
Originating MLS: Rochester
Facts & features
Interior
Bedrooms & bathrooms
- Bedrooms: 5
- Bathrooms: 4
- Full bathrooms: 3
- 1/2 bathrooms: 1
- Main level bathrooms: 1
Heating
- Heat Pump, Electric, Forced Air, Hot Water
Cooling
- Heat Pump, Central Air
Appliances
- Included: Built-In Range, Built-In Oven, Dryer, Dishwasher, Electric Cooktop, Electric Oven, Electric Range, Electric Water Heater, Disposal, Refrigerator, Washer
- Laundry: Main Level
Features
- Ceiling Fan(s), Cathedral Ceiling(s), Den, Separate/Formal Dining Room, Entrance Foyer, Eat-in Kitchen, French Door(s)/Atrium Door(s), Separate/Formal Living Room, Granite Counters, Great Room, Home Office, Kitchen Island, Kitchen/Family Room Combo, Pantry, Sliding Glass Door(s), Storage, Skylights, Natural Woodwork, Window Treatments, Loft, Bath in Primary Bedroom
- Flooring: Carpet, Hardwood, Varies
- Doors: Sliding Doors
- Windows: Drapes, Skylight(s), Thermal Windows
- Basement: Full,Finished,Sump Pump
- Number of fireplaces: 1
Interior area
- Total structure area: 2,574
- Total interior livable area: 2,574 sqft
Property
Parking
- Total spaces: 2.5
- Parking features: Attached, Garage, Garage Door Opener
- Attached garage spaces: 2.5
Features
- Levels: Two
- Stories: 2
- Patio & porch: Deck, Open, Porch, Screened
- Exterior features: Blacktop Driveway, Deck, Private Yard, See Remarks
Lot
- Size: 3.70 Acres
- Features: Irregular Lot
Details
- Parcel number: 2644891940200001011000
- Special conditions: Standard
Construction
Type & style
- Home type: SingleFamily
- Architectural style: Contemporary,Colonial
- Property subtype: Single Family Residence
Materials
- Cedar, Copper Plumbing
- Foundation: Block
- Roof: Asphalt
Condition
- Resale
- Year built: 1986
Utilities & green energy
- Electric: Circuit Breakers
- Sewer: Septic Tank
- Water: Connected, Public
- Utilities for property: High Speed Internet Available, Water Connected
Community & neighborhood
Location
- Region: Fairport
- Subdivision: Saddle Rdg
Other
Other facts
- Listing terms: Cash,Conventional,FHA,VA Loan
Price history
| Date | Event | Price |
|---|---|---|
| 12/20/2024 | Sold | $565,000-5.8%$220/sqft |
Source: | ||
| 11/16/2024 | Pending sale | $599,900$233/sqft |
Source: | ||
| 11/5/2024 | Listed for sale | $599,900+73.1%$233/sqft |
Source: | ||
| 12/22/2006 | Sold | $346,500$135/sqft |
Source: Public Record Report a problem | ||
Public tax history
| Year | Property taxes | Tax assessment |
|---|---|---|
| 2024 | -- | $383,200 |
| 2023 | -- | $383,200 |
| 2022 | -- | $383,200 |
Find assessor info on the county website
Neighborhood: 14450
Nearby schools
GreatSchools rating
- 7/10Brooks Hill SchoolGrades: K-5Distance: 3.9 mi
- 7/10Martha Brown Middle SchoolGrades: 6-8Distance: 3.2 mi
- 9/10Fairport Senior High SchoolGrades: 10-12Distance: 2.7 mi
Schools provided by the listing agent
- District: Fairport
Source: NYSAMLSs. This data may not be complete. We recommend contacting the local school district to confirm school assignments for this home.
