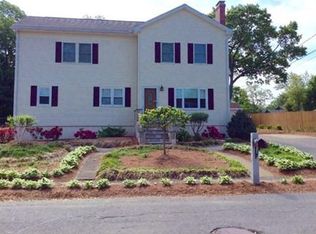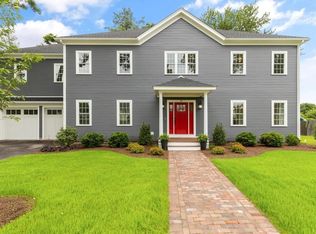Next level new construction, with no expense spared. The exquisite exterior towers with upgrades including top quality Hardy Board siding, Azek trim and a stunning farmers porch.. Two entry points include a built-in mudroom off of the 2 car heated garage as well as an elegant foyer which delivers immediate wow factor with views of the stunning millwork and gleaming wood floors throughout. This spectacular home offers 9' ceilings and massive windows with transoms, creating a feeling of dramatic sophistication. The high-end kitchen features quality cabinetry, quartz counters and luxury conveniences such as a pot filler and beverage center. The family room is adorned with coffered ceilings and gas fireplace surrounded by beautiful custom bookshelves. Enjoy 4 bedrooms, a separate office space, tiled baths/ laundry and a luxurious master bedroom with designer marble bathroom with glass shower and soaking tub. A true showpiece with thoughtful amenities throughout.
This property is off market, which means it's not currently listed for sale or rent on Zillow. This may be different from what's available on other websites or public sources.

