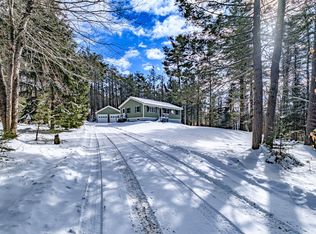Closed
$559,000
10 Sabino Road, West Bath, ME 04530
3beds
2,246sqft
Single Family Residence
Built in 1987
1.26 Acres Lot
$565,000 Zestimate®
$249/sqft
$2,739 Estimated rent
Home value
$565,000
Estimated sales range
Not available
$2,739/mo
Zestimate® history
Loading...
Owner options
Explore your selling options
What's special
This sun drenched home rests in a clearing among thick pines spread over 1.26 acres of wooded privacy. Surrounded by rolling hills on a gorgeous peninsula it is merely 8 minutes to Bath and 15 minutes to Cooks Corner. It's also in close proximity to Popham Beach, Hermit Island and Hamilton Audubon Sanctuary. The 2,000 acre salt water Basin Preserve owned by the Nature Conservancy is nearby. Sabino Point Landing offers recreational water frontage at the end of the road and boat mooring opportunities. Monumental windows, a first floor primary suite and a centrally located wood burning fireplace are highlights. The second floor hosts two bedrooms, a full bath and an abundance of storage. The third floor offers potential for studio space, an office, a workout area, media room and more. Open House Sat June 21rst 1-3pm
Zillow last checked: 8 hours ago
Listing updated: September 18, 2025 at 01:49pm
Listed by:
Portside Real Estate Group
Bought with:
Legacy Properties Sotheby's International Realty
Source: Maine Listings,MLS#: 1622469
Facts & features
Interior
Bedrooms & bathrooms
- Bedrooms: 3
- Bathrooms: 3
- Full bathrooms: 2
- 1/2 bathrooms: 1
Bedroom 1
- Level: First
Bedroom 2
- Level: Second
Bedroom 3
- Level: Second
Bonus room
- Level: Third
Den
- Level: First
Dining room
- Level: First
Kitchen
- Level: First
Laundry
- Level: First
Heating
- Baseboard, Forced Air, Wood Stove
Cooling
- None
Appliances
- Included: Cooktop, Dishwasher, Dryer, Refrigerator, Wall Oven, Washer, ENERGY STAR Qualified Appliances
Features
- 1st Floor Primary Bedroom w/Bath, Walk-In Closet(s)
- Flooring: Carpet, Laminate, Tile, Wood
- Windows: Double Pane Windows
- Basement: Interior Entry,Dirt Floor,Unfinished
- Number of fireplaces: 1
Interior area
- Total structure area: 2,246
- Total interior livable area: 2,246 sqft
- Finished area above ground: 2,246
- Finished area below ground: 0
Property
Parking
- Parking features: Gravel, 1 - 4 Spaces
Features
- Patio & porch: Deck
- Exterior features: Animal Containment System
- Has view: Yes
- View description: Trees/Woods
Lot
- Size: 1.26 Acres
- Features: Near Town, Neighborhood, Rural, Rolling Slope, Wooded
Details
- Additional structures: Shed(s)
- Parcel number: WESHMR06B036LA
- Zoning: Residential
Construction
Type & style
- Home type: SingleFamily
- Architectural style: Contemporary
- Property subtype: Single Family Residence
Materials
- Wood Frame, Clapboard, Wood Siding
- Roof: Composition,Shingle
Condition
- Year built: 1987
Utilities & green energy
- Electric: Circuit Breakers
- Water: Well
Community & neighborhood
Location
- Region: West Bath
Other
Other facts
- Road surface type: Paved
Price history
| Date | Event | Price |
|---|---|---|
| 9/12/2025 | Sold | $559,000$249/sqft |
Source: | ||
| 9/5/2025 | Pending sale | $559,000$249/sqft |
Source: | ||
| 7/28/2025 | Contingent | $559,000$249/sqft |
Source: | ||
| 6/29/2025 | Price change | $559,000-2.8%$249/sqft |
Source: | ||
| 5/14/2025 | Listed for sale | $575,000-4%$256/sqft |
Source: | ||
Public tax history
| Year | Property taxes | Tax assessment |
|---|---|---|
| 2024 | $3,649 +20.6% | $445,000 |
| 2023 | $3,026 +11.4% | $445,000 +75.3% |
| 2022 | $2,716 +13.6% | $253,800 +11.5% |
Find assessor info on the county website
Neighborhood: 04530
Nearby schools
GreatSchools rating
- 10/10West Bath SchoolGrades: PK-5Distance: 4.5 mi
- NABath Regional Vocational CenterGrades: Distance: 4 mi
- NABath Regional Vocational CenterGrades: 9-12Distance: 3.9 mi
Get pre-qualified for a loan
At Zillow Home Loans, we can pre-qualify you in as little as 5 minutes with no impact to your credit score.An equal housing lender. NMLS #10287.
Sell with ease on Zillow
Get a Zillow Showcase℠ listing at no additional cost and you could sell for —faster.
$565,000
2% more+$11,300
With Zillow Showcase(estimated)$576,300
