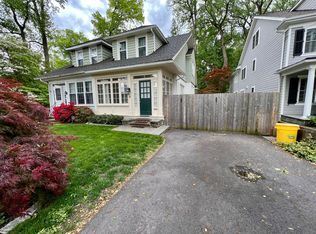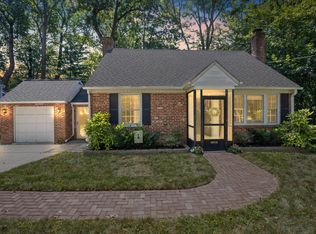Wonderful opportunity for a Rayer Sexton new construction home in Narberth. Your dream home awaits you in this spacious well appointed colonial in a convenient walk to everything location. You are greeted with a large front porch then enter into an open 2 story foyer, generous custom millwork, site finished hardwood flooring, formal Living & Dining rooms, as well as a butlers pantry which connects to the Chefs Kitchen with professional grade appliances, custom cabinetry plus large island for gatherings. Kitchen is open to a nice size breakfast room with sliders to a deck as well as a Family room with fireplace. The generous mud room offers a bench seat with cubbies, a powder room along with entrance to a two car garage. The first floor also includes a private office/playroom. The second floor boasts 4 Bedrooms and 3 baths. Beginning in the Master Bedroom suite with dressing room, large master bath with separate vanities, soaking tub, spacious shower and water closet. Bedroom 2 has a private bath and a walk in closet. Bedroom 3 & 4 are joined with a jack & jill bath. The laundry room is conveniently located on the 2nd floor. Walk up to a finished 3 floor with a 5th Bedroom and full bath. The lower level has the option to expand the living space with an additional 800 sq. ft. The exterior will feature cement board siding. Make your appointment today to discuss this rare opportunity to be involved in the creation of your home. Taxes and assessment TBD. Interior Pictures are from other homes completed by builder and may include options not included with this home. Delivery end of January 2021
This property is off market, which means it's not currently listed for sale or rent on Zillow. This may be different from what's available on other websites or public sources.


