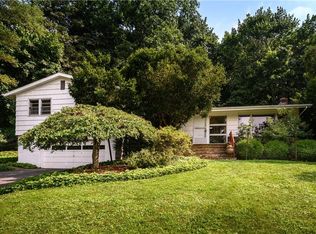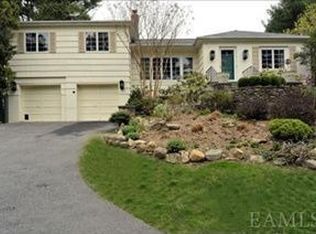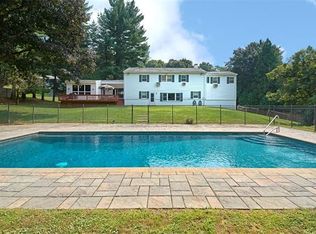Meticulous renovation of this four bedroom home on private property, on a cul-de-sac street in Chappaqua, NY. The inviting and open floor plan offers a large screened in porch accessed from the new marble and granite kitchen with radiant heat in the floor. Master bedroom with a full bathroom and walk-in closet. The renovated family room in the lower level has a fireplace, separate office, and walk out. Amenities and upgrades include; central air, refinished hardwood floors, new windows, new roof, new driveway, walkway, retaining walls and granite borders.
This property is off market, which means it's not currently listed for sale or rent on Zillow. This may be different from what's available on other websites or public sources.


