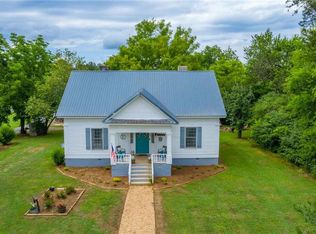A farmhouse style cottage, situated on 2 beautiful acres. Tastefully renovated, while preserving the historical beauty of the home. Currently a 2 bed 1 bath, but could easily finish out the 2 beds 1 bath upstairs. Master bedroom is very large and is on the main level. Kitchen completely renovated with new flooring, cabinets, countertops, and all new appliances. Snuggle up by the old stone fireplace and enjoy a cup of cocoa. I can't say enough about this beautiful home. If you're looking for privacy and acreage, look no more.
This property is off market, which means it's not currently listed for sale or rent on Zillow. This may be different from what's available on other websites or public sources.
