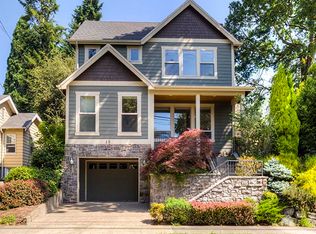From the moment you enter this single level, and open floor plan home you will enjoy the light and flow. The remodeled kitchen is designed with premium custom cabinets, soap stone counter tops and bar area opening into dining area and the outdoor pergola. Seller say it is the perfect home for entertaining! Updated master bath includes soaking tub and walk in shower. The added double car garage with stand up storage above. [Home Energy Score = 3. HES Report at https://rpt.greenbuildingregistry.com/hes/OR10039698]
This property is off market, which means it's not currently listed for sale or rent on Zillow. This may be different from what's available on other websites or public sources.
