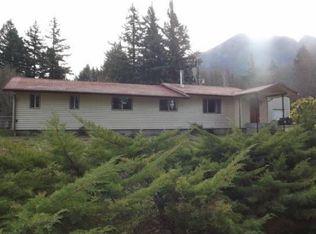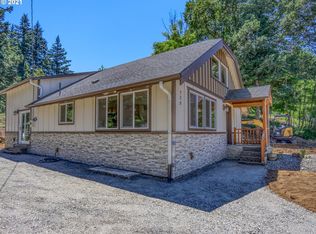Exceptionally well maintained 1999 MF home on generous .50 AC. lot w/ privacy. Three bedrooms 2 full baths,Master bath has jetted tub. Open floor plan perfect for gatherings. Surround sound & a cozy wood fireplace in Living Rm. Mature landscaping, back deck,large back yard with firepit. Long paved driveway for extra parking, Huge 26X36 garage/shop w/220 Power,RV pking. This property is effortless, adorable & affordable.
This property is off market, which means it's not currently listed for sale or rent on Zillow. This may be different from what's available on other websites or public sources.

