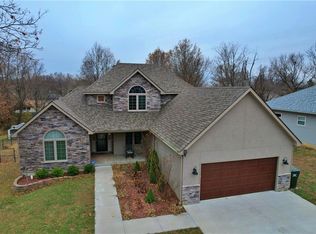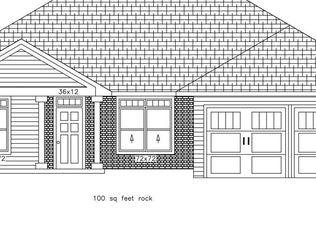Sold
Price Unknown
10 SE 230th Rd, Warrensburg, MO 64093
5beds
2,866sqft
Single Family Residence
Built in 2021
0.51 Acres Lot
$408,100 Zestimate®
$--/sqft
$2,424 Estimated rent
Home value
$408,100
$388,000 - $429,000
$2,424/mo
Zestimate® history
Loading...
Owner options
Explore your selling options
What's special
This almost new ranch home sits on a spacious 1/2 acre lot just outside the city limits of Warrensburg, MO. Despite its location, it still offers all the amenities of city living. The open floor plan is perfect for keeping the family together and features a beautifully designed kitchen with painted cabinets, an island, granite counters, and all appliances, including a pantry for extra storage.
One of the main highlights of this home is the convenience of a main floor laundry room, eliminating the need to run up and down stairs on laundry day. The main level also boasts three bedrooms and two full baths. The spacious master bedroom offers an en-suite bathroom with a tiled walk-in shower, a soaker tub, and double sinks.
The finished basement adds even more living space to this already generous home. It includes two additional bedrooms and a bathroom, as well as a spacious family room with a wet bar, a full refrigerator, and even a wine fridge. From the family room, you can walk out to the backyard, where you'll find a fire pit and a covered patio, perfect for grilling and outdoor entertaining. There's also a storage shed for additional storage needs.
PLEASE NOTE that the sale of this property is managed by a third-party relocation company, NuCompass Mobility Services, Inc. If you're interested, I recommend contacting the listing agent for more details and pre-approval requirements. Keep in mind that offer reply deadlines may take up to 5 business days.
Zillow last checked: 8 hours ago
Listing updated: January 13, 2024 at 07:17am
Listing Provided by:
Marilyn Hamann 660-909-4016,
ReeceNicholsWarrensbrgWhiteman
Bought with:
Evan Florida, 2019047199
Key Realty, Inc
Source: Heartland MLS as distributed by MLS GRID,MLS#: 2439696
Facts & features
Interior
Bedrooms & bathrooms
- Bedrooms: 5
- Bathrooms: 3
- Full bathrooms: 3
Dining room
- Description: Kit/Dining Combo,Kit/Family Combo
Heating
- Electric, Heat Pump
Cooling
- Electric
Appliances
- Included: Dishwasher, Microwave, Refrigerator, Built-In Electric Oven, Water Softener
- Laundry: Laundry Room, Main Level
Features
- Ceiling Fan(s), Custom Cabinets, Kitchen Island, Painted Cabinets, Walk-In Closet(s), Wet Bar
- Flooring: Carpet, Luxury Vinyl
- Basement: Basement BR,Finished,Full,Walk-Out Access
- Has fireplace: No
Interior area
- Total structure area: 2,866
- Total interior livable area: 2,866 sqft
- Finished area above ground: 1,466
- Finished area below ground: 1,400
Property
Parking
- Total spaces: 3
- Parking features: Attached
- Attached garage spaces: 3
Features
- Patio & porch: Deck, Covered
Lot
- Size: 0.51 Acres
Details
- Additional structures: Shed(s)
- Parcel number: 191001000000101.19
Construction
Type & style
- Home type: SingleFamily
- Architectural style: Traditional
- Property subtype: Single Family Residence
Materials
- Vinyl Siding
- Roof: Composition
Condition
- Year built: 2021
Utilities & green energy
- Sewer: Public Sewer
- Water: Public
Community & neighborhood
Location
- Region: Warrensburg
- Subdivision: Walnut Grove Estates
HOA & financial
HOA
- Has HOA: No
Other
Other facts
- Listing terms: Cash,Conventional,FHA,VA Loan
- Ownership: Corporate Relo
Price history
| Date | Event | Price |
|---|---|---|
| 1/12/2024 | Sold | -- |
Source: | ||
| 12/2/2023 | Pending sale | $384,900$134/sqft |
Source: | ||
| 11/1/2023 | Price change | $384,900-2.5%$134/sqft |
Source: | ||
| 10/4/2023 | Price change | $394,900-2.5%$138/sqft |
Source: | ||
| 8/16/2023 | Price change | $404,900-2.4%$141/sqft |
Source: | ||
Public tax history
| Year | Property taxes | Tax assessment |
|---|---|---|
| 2025 | $3,260 +6.4% | $45,571 +8.3% |
| 2024 | $3,064 | $42,072 |
| 2023 | -- | $42,072 +4% |
Find assessor info on the county website
Neighborhood: 64093
Nearby schools
GreatSchools rating
- NAMaple Grove ElementaryGrades: PK-2Distance: 1.9 mi
- 4/10Warrensburg Middle SchoolGrades: 6-8Distance: 2.7 mi
- 5/10Warrensburg High SchoolGrades: 9-12Distance: 1.5 mi
Get a cash offer in 3 minutes
Find out how much your home could sell for in as little as 3 minutes with a no-obligation cash offer.
Estimated market value$408,100
Get a cash offer in 3 minutes
Find out how much your home could sell for in as little as 3 minutes with a no-obligation cash offer.
Estimated market value
$408,100

