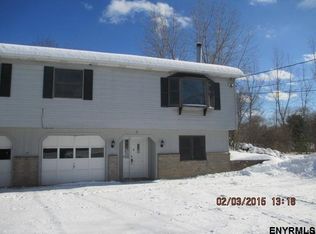Are you looking for the perfect place to call home... Well look no further! This House has been Loved and Extremely Well maintained by the same family for almost 2 decades! House features: Schalmont Schools, 4 bedrooms, 1.5 baths, brand new kitchen and has a yard that is landscaped to entertain! New furnace and hot water heater this year! Plenty of room for Family/Rec Room or Man Cave! Come enjoy a cozy cup of tea or coffee in your private deck off the kitchen or entertain in the back yard. Priced to sell! Come and See this move in ready house! Owners can close quick!!
This property is off market, which means it's not currently listed for sale or rent on Zillow. This may be different from what's available on other websites or public sources.
