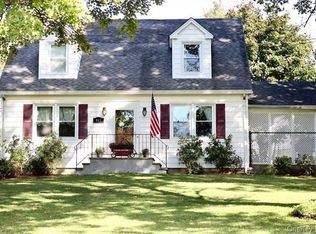2011 Front Porch Colonial Home in Southview Subdivision. Large lot with lovely mountain views. Crown molding in Lv and Dr. chair rail in Dr. Hardwood floors, Fam Rm w Gas Fireplace. Master Bedroom with his and her wic,private office off master bedroom, new hot water heater and whole house water filter system .Radon system new install. close to schools. shopping, gym parks. Train and commuter route. a must see home. 13 Month Home Warranty for Buyer. Motivated seller present all qualified offers .
This property is off market, which means it's not currently listed for sale or rent on Zillow. This may be different from what's available on other websites or public sources.
