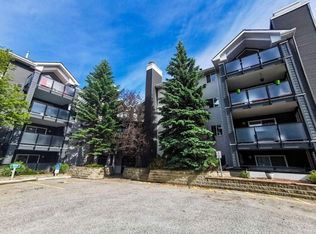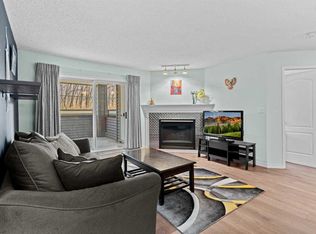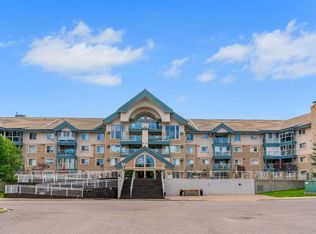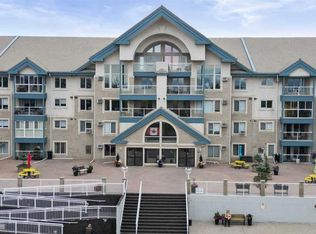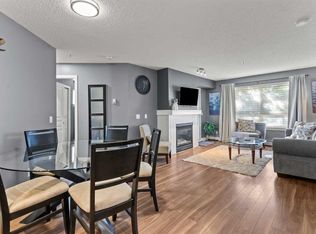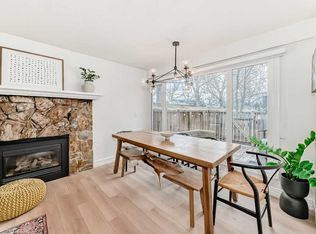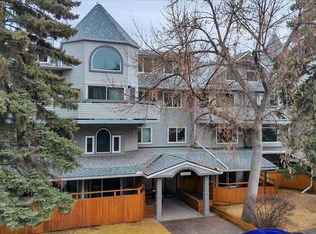10 S Sierra Morena Mews SW #210, Calgary, AB T3H 3K5
What's special
- 106 days |
- 7 |
- 0 |
Zillow last checked: 8 hours ago
Listing updated: November 17, 2025 at 02:50am
Big John Peterson, Associate,
Re/Max Realty Professionals
Facts & features
Interior
Bedrooms & bathrooms
- Bedrooms: 2
- Bathrooms: 2
- Full bathrooms: 2
Other
- Level: Main
- Dimensions: 12`4" x 11`2"
Bedroom
- Level: Main
- Dimensions: 10`11" x 9`8"
Other
- Level: Main
- Dimensions: 9`3" x 4`11"
Other
- Level: Main
- Dimensions: 7`8" x 4`10"
Dining room
- Level: Main
- Dimensions: 7`3" x 6`9"
Foyer
- Level: Main
- Dimensions: 6`11" x 4`4"
Kitchen
- Level: Main
- Dimensions: 8`10" x 8`5"
Laundry
- Level: Main
- Dimensions: 7`3" x 4`11"
Living room
- Level: Main
- Dimensions: 14`8" x 13`7"
Storage
- Level: Main
- Dimensions: 4`11" x 4`1"
Walk in closet
- Level: Main
- Dimensions: 5`0" x 4`7"
Heating
- Baseboard, Natural Gas
Cooling
- None
Appliances
- Included: Dishwasher, Electric Range, Freezer, Microwave Hood Fan, Refrigerator, Washer/Dryer
- Laundry: In Unit
Features
- No Animal Home, No Smoking Home, Open Floorplan
- Flooring: Carpet, Ceramic Tile
- Windows: Window Coverings
- Basement: None
- Number of fireplaces: 1
- Fireplace features: Gas
- Common walls with other units/homes: 2+ Common Walls
Interior area
- Total interior livable area: 794.35 sqft
Video & virtual tour
Property
Parking
- Total spaces: 2
- Parking features: Tandem, Titled, Underground
Features
- Levels: Single Level Unit
- Stories: 4
- Entry location: Other
- Patio & porch: Balcony(s)
- Exterior features: Balcony, BBQ gas line, Storage
Details
- Zoning: M-C2
Construction
Type & style
- Home type: Apartment
- Property subtype: Apartment
- Attached to another structure: Yes
Materials
- Brick, Vinyl Siding, Wood Frame
- Foundation: Concrete Perimeter
- Roof: Asphalt Shingle
Condition
- New construction: No
- Year built: 1995
Community & HOA
Community
- Features: Park, Playground, Sidewalks, Street Lights
- Subdivision: Signal Hill
HOA
- Has HOA: Yes
- Amenities included: Car Wash Area, Elevator(s), Parking
- Services included: Amenities of HOA/Condo, Common Area Maintenance, Heat, Insurance, Maintenance Grounds, Professional Management, Reserve Fund Contributions, Sewer, Snow Removal, Trash, Water
- HOA fee: C$576 monthly
Location
- Region: Calgary
Financial & listing details
- Price per square foot: C$422/sqft
- Date on market: 8/27/2025
- Inclusions: None
(587) 318-3948
By pressing Contact Agent, you agree that the real estate professional identified above may call/text you about your search, which may involve use of automated means and pre-recorded/artificial voices. You don't need to consent as a condition of buying any property, goods, or services. Message/data rates may apply. You also agree to our Terms of Use. Zillow does not endorse any real estate professionals. We may share information about your recent and future site activity with your agent to help them understand what you're looking for in a home.
Price history
Price history
Price history is unavailable.
Public tax history
Public tax history
Tax history is unavailable.Climate risks
Neighborhood: Signal HIll
Nearby schools
GreatSchools rating
No schools nearby
We couldn't find any schools near this home.
- Loading
