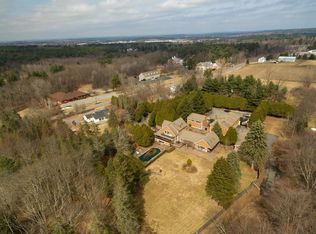Every inch of this stunning property is custom crafted and meticulously maintained to the highest standards. The hardwood floors look brand new. All of the mill work is pristine. There are two office spaces to work remotely along with plenty of room for home exercise and room for desks in the bedrooms as well.The elegant dining room evokes gracious dinner parties. Two master suites make space for guests to stay in style. In the fully finished, walk out, lower level, there is more than enough space for for family games, movies, arts and crafts and the most exuberant Super Bowl party. Something for the entire family. Lush, low maintenance, professional landscaping leads up to and surrounds the house. Even in this dry summer, the grounds are verdant thanks to the complete irrigation system.
This property is off market, which means it's not currently listed for sale or rent on Zillow. This may be different from what's available on other websites or public sources.
