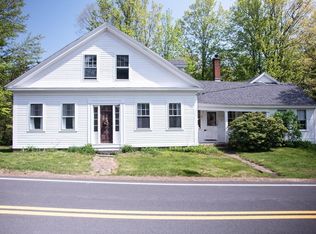Country Living at it's Best. Royalston is a Village to LOVE !...This 1850 Farmhouse at the sought after Royalston Common Village has undergone a 2 year update. Home has been gutted, rewired & reinsulated. and carefully restored ! All windows have been replaced to make this home Energy Efficient. Save more with the 7 zone Viessmann Heating system .Stay Cozy w/4 Fireplaces and Hardwood floors throughout. Updated Country Kitchen with new Stainless Appliances! Enjoy the Private 3 season room overlooking the gorgeous 1 acre yard. Drilled well so you can have Gardens and great water ! New Elementary K-6 and the Royalston Village School ! 2 bay garage can hold 4 cars ! Just 15 minutes to Rt 2 at Exit 19. Enjoy kayaking, hiking @ Tully Lake, Doanes Falls & Conservation Areas ! North Quabbin Commons Shopping is just 14 minutes away ! 35 minutes to Keene NH.
This property is off market, which means it's not currently listed for sale or rent on Zillow. This may be different from what's available on other websites or public sources.

