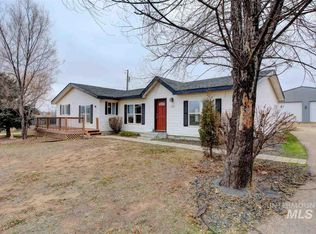Sold
Price Unknown
10 S Robinson Rd, Nampa, ID 83687
3beds
2baths
2,078sqft
Single Family Residence
Built in 1958
1.5 Acres Lot
$653,500 Zestimate®
$--/sqft
$2,228 Estimated rent
Home value
$653,500
$608,000 - $706,000
$2,228/mo
Zestimate® history
Loading...
Owner options
Explore your selling options
What's special
This 1958 Charmer is full of character! The moment you step inside you are welcomed by the beauty of original hard wood floors & large windows. Excellent opportunity to own some land. Don't wait, they aren't making it anymore. Enjoy the freedom of NO HOA. Bring your horses or cows. Build that shop you've always wanted. Garden space. LG driveway, just re-sealed offers ample space for guests to park. This 2078 SQFT home w/office has been well cared for & maintained. Newer Roof & metal siding. Complete remodel of Primary Bthrm in 2021 including granite counter top, dual vanity & stone shower. See PDF for ALL updates. Sliding doors lead from Primary bedrm out onto your covered patio. Sip your morning coffee or watch the sun rise and set. New HVAC & vinyl fencing. Guest bdrm has cute, built in vanity. Add' 468 sqft in unfinished basement has loads of potential. Sellers have file folder of receipts & maintenance records over the years. Newer appliances & LVP flooring in Kitchen. BUYERS & AGENTS to VERIFY ALL INFO.
Zillow last checked: 8 hours ago
Listing updated: October 24, 2023 at 11:55am
Listed by:
Bridgett Zeufeldt 208-860-7604,
Fathom Realty
Bought with:
Jennifer Atkinson
Silvercreek Realty Group
Source: IMLS,MLS#: 98888630
Facts & features
Interior
Bedrooms & bathrooms
- Bedrooms: 3
- Bathrooms: 2
- Main level bathrooms: 2
- Main level bedrooms: 2
Primary bedroom
- Level: Main
- Area: 247
- Dimensions: 19 x 13
Bedroom 2
- Level: Main
- Area: 160
- Dimensions: 16 x 10
Bedroom 3
- Level: Upper
- Area: 216
- Dimensions: 18 x 12
Dining room
- Level: Main
- Area: 168
- Dimensions: 12 x 14
Family room
- Level: Main
Kitchen
- Level: Main
- Area: 220
- Dimensions: 20 x 11
Living room
- Area: 342
- Dimensions: 19 x 18
Office
- Level: Main
- Area: 168
- Dimensions: 12 x 14
Heating
- Forced Air, Natural Gas
Cooling
- Central Air, Wall/Window Unit(s)
Appliances
- Included: Gas Water Heater, Dishwasher, Double Oven, Oven/Range Freestanding
Features
- Bath-Master, Bed-Master Main Level, Den/Office, Formal Dining, Rec/Bonus, Double Vanity, Walk-In Closet(s), Pantry, Laminate Counters, Number of Baths Main Level: 2
- Flooring: Hardwood, Tile, Carpet, Concrete
- Basement: Walk-Out Access
- Has fireplace: Yes
- Fireplace features: Pellet Stove, Other
Interior area
- Total structure area: 2,078
- Total interior livable area: 2,078 sqft
- Finished area above ground: 2,078
- Finished area below ground: 0
Property
Parking
- Total spaces: 3
- Parking features: Detached, RV Access/Parking, Driveway
- Garage spaces: 3
- Has uncovered spaces: Yes
- Details: Garage: 30x25
Features
- Levels: Two Story w/ Below Grade
- Patio & porch: Covered Patio/Deck
- Exterior features: Dog Run
- Pool features: Above Ground
- Fencing: Full,Vinyl,Wood
Lot
- Size: 1.50 Acres
- Dimensions: 289 x 226
- Features: 1 - 4.99 AC, Garden, Horses, Irrigation Available, Sidewalks, Chickens, Manual Sprinkler System, Partial Sprinkler System, Irrigation Sprinkler System
Details
- Additional structures: Shed(s)
- Parcel number: 30638010 0
- Horses can be raised: Yes
Construction
Type & style
- Home type: SingleFamily
- Property subtype: Single Family Residence
Materials
- Concrete, Metal Siding
- Foundation: Slab
- Roof: Composition
Condition
- Year built: 1958
Utilities & green energy
- Sewer: Septic Tank
- Water: Well
- Utilities for property: Cable Connected, Broadband Internet
Community & neighborhood
Location
- Region: Nampa
Other
Other facts
- Listing terms: Cash,Consider All,Conventional,1031 Exchange,FHA,USDA Loan,VA Loan
- Ownership: Fee Simple,Fractional Ownership: No
- Road surface type: Paved
Price history
Price history is unavailable.
Public tax history
| Year | Property taxes | Tax assessment |
|---|---|---|
| 2025 | -- | $538,850 +7.9% |
| 2024 | $1,585 +21.1% | $499,280 +21.7% |
| 2023 | $1,308 -10.6% | $410,180 -10.6% |
Find assessor info on the county website
Neighborhood: 83687
Nearby schools
GreatSchools rating
- 2/10Endeavor Elementary SchoolGrades: PK-5Distance: 2.1 mi
- 3/10East Valley Middle SchoolGrades: 6-8Distance: 2.5 mi
- 3/10Columbia High SchoolGrades: 9-12Distance: 1.2 mi
Schools provided by the listing agent
- Elementary: Endeavor Nampa
- Middle: East Valley Mid
- High: Columbia
- District: Nampa School District #131
Source: IMLS. This data may not be complete. We recommend contacting the local school district to confirm school assignments for this home.
